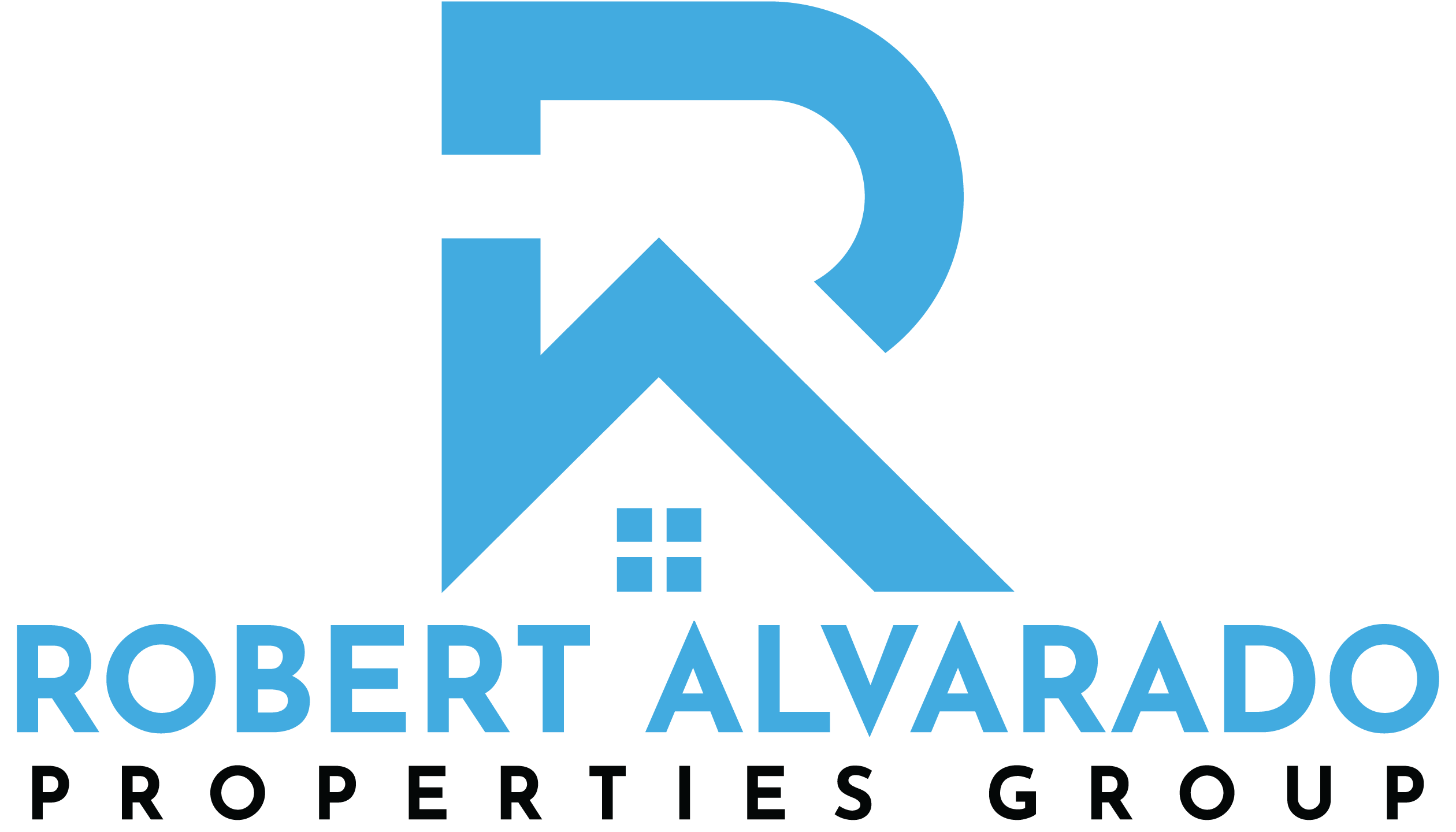4207 WATERWOOD PASS DR Elmendorf, TX 78112-6028
UPDATED:
01/03/2025 08:07 AM
Key Details
Property Type Single Family Home
Sub Type Single Residential
Listing Status Active
Purchase Type For Sale
Square Footage 3,364 sqft
Price per Sqft $84
Subdivision Waterwood
MLS Listing ID 1805322
Style Two Story,Texas Hill Country
Bedrooms 6
Full Baths 4
Construction Status Pre-Owned
Year Built 2000
Annual Tax Amount $6,120
Tax Year 2024
Lot Size 0.410 Acres
Property Description
Location
State TX
County Bexar
Area 2003
Rooms
Master Bathroom Main Level 12X5 Tub/Shower Combo, Double Vanity
Master Bedroom Main Level 19X12 DownStairs, Dual Primaries
Bedroom 2 Main Level 10X13
Bedroom 3 2nd Level 16X9
Bedroom 4 2nd Level 16X9
Bedroom 5 2nd Level 11X15
Dining Room Main Level 14X9
Kitchen Main Level 12X13
Family Room Main Level 24X18
Interior
Heating Central
Cooling Two Central
Flooring Carpeting, Vinyl, Laminate
Inclusions Ceiling Fans, Washer Connection, Dryer Connection, Stove/Range, Refrigerator, Electric Water Heater
Heat Source Electric
Exterior
Parking Features None/Not Applicable
Pool None
Amenities Available None
Roof Type Metal
Private Pool N
Building
Faces South
Foundation Slab
Sewer Sewer System
Water Water System
Construction Status Pre-Owned
Schools
Elementary Schools Freedom Elementary
Middle Schools Julius Matthey
High Schools Southside
School District South Side I.S.D
Others
Acceptable Financing Conventional, FHA, VA, Cash
Listing Terms Conventional, FHA, VA, Cash



