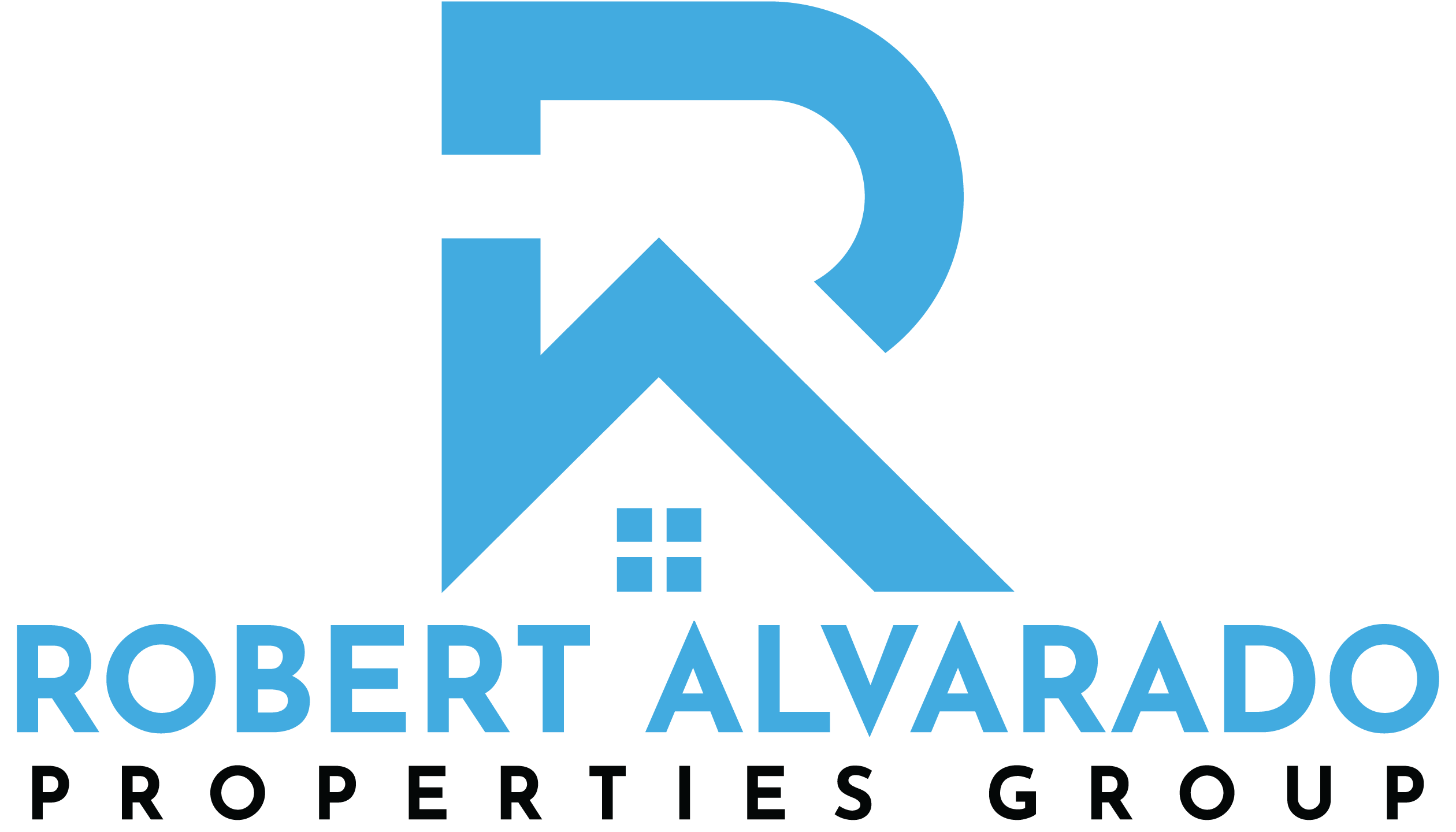7630 PRESIDIO SANDS Boerne, TX 78015-6541
UPDATED:
01/08/2025 11:37 PM
Key Details
Property Type Single Family Home
Sub Type Single Residential
Listing Status Active
Purchase Type For Sale
Square Footage 3,006 sqft
Price per Sqft $142
Subdivision Lost Creek
MLS Listing ID 1832900
Style Two Story,Traditional
Bedrooms 5
Full Baths 3
Half Baths 1
Construction Status Pre-Owned
HOA Fees $100/qua
Year Built 2007
Annual Tax Amount $7,470
Tax Year 2024
Lot Size 4,965 Sqft
Lot Dimensions 4792
Property Description
Location
State TX
County Bexar
Area 1006
Rooms
Master Bathroom 2nd Level 8X9 Tub/Shower Separate, Double Vanity, Garden Tub
Master Bedroom 2nd Level 15X15 Dual Primaries, Walk-In Closet, Full Bath
Bedroom 2 Main Level 13X14
Bedroom 3 2nd Level 13X14
Bedroom 4 2nd Level 13X14
Living Room Main Level 15X20
Dining Room Main Level 15X15
Kitchen Main Level 8X15
Family Room Main Level 7X15
Interior
Heating Central
Cooling One Central
Flooring Carpeting, Ceramic Tile, Linoleum
Inclusions Microwave Oven, Stove/Range, Refrigerator, Disposal, Dishwasher, Ice Maker Connection, Smoke Alarm, Electric Water Heater, Garage Door Opener, Smooth Cooktop, 2nd Floor Utility Room
Heat Source Electric
Exterior
Exterior Feature Covered Patio, Deck/Balcony
Parking Features Two Car Garage
Pool None
Amenities Available None
Roof Type Composition
Private Pool N
Building
Foundation Slab
Sewer City
Water City
Construction Status Pre-Owned
Schools
Elementary Schools Leon Springs
Middle Schools Rawlinson
High Schools Clark
School District Northside
Others
Acceptable Financing Conventional, FHA, VA, Cash
Listing Terms Conventional, FHA, VA, Cash



