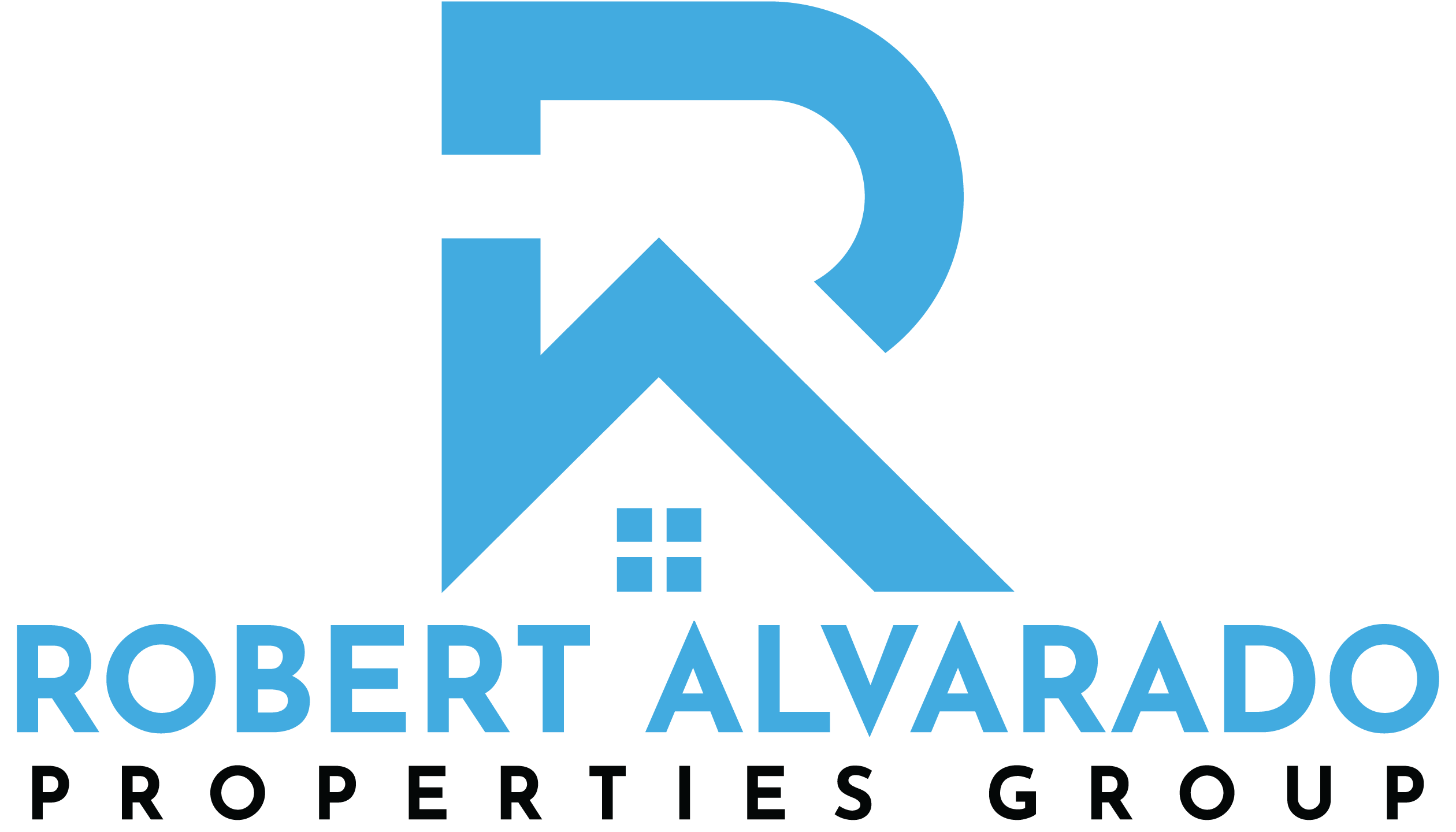13114 Hunters Circle San Antonio, TX 78230
UPDATED:
Key Details
Property Type Single Family Home
Sub Type Single Residential
Listing Status Active
Purchase Type For Sale
Square Footage 2,509 sqft
Price per Sqft $211
Subdivision Hunters Creek
MLS Listing ID 1865343
Style One Story,Contemporary,Ranch,Traditional
Bedrooms 4
Full Baths 3
Construction Status Pre-Owned
HOA Fees $50/qua
Year Built 1978
Annual Tax Amount $11,676
Tax Year 2025
Lot Size 10,193 Sqft
Lot Dimensions 85 x 120
Property Sub-Type Single Residential
Property Description
Location
State TX
County Bexar
Area 0500
Direction N
Rooms
Master Bathroom Main Level 15X5 Tub/Shower Separate, Single Vanity, Tub has Whirlpool, Garden Tub
Master Bedroom Main Level 19X12 Split, DownStairs, Outside Access, Walk-In Closet, Ceiling Fan, Full Bath
Bedroom 2 Main Level 15X12
Bedroom 3 Main Level 12X11
Bedroom 4 Main Level 12X11
Living Room Main Level 15X12
Kitchen Main Level 13X13
Family Room Main Level 20X16
Study/Office Room Main Level 13X11
Interior
Heating 2 Units
Cooling Two Central
Flooring Ceramic Tile, Wood, Laminate
Inclusions Ceiling Fans, Chandelier, Washer Connection, Dryer Connection, Cook Top, Built-In Oven, Self-Cleaning Oven, Microwave Oven, Stove/Range, Refrigerator, Disposal, Dishwasher, Ice Maker Connection, Smoke Alarm, Pre-Wired for Security, Gas Water Heater, City Garbage service
Heat Source Natural Gas
Exterior
Exterior Feature Patio Slab, Covered Patio, Deck/Balcony, Privacy Fence, Sprinkler System, Double Pane Windows
Parking Features Two Car Garage, Attached, Oversized
Pool In Ground Pool, Hot Tub
Amenities Available Pool, Tennis, Clubhouse, Park/Playground, Jogging Trails, Sports Court, Bike Trails, BBQ/Grill, Basketball Court
Roof Type Heavy Composition
Private Pool Y
Building
Lot Description Mature Trees (ext feat), Level
Faces North,West
Foundation Slab
Sewer Sewer System, City
Water Water System, City
Construction Status Pre-Owned
Schools
Elementary Schools Oak Meadow
Middle Schools Jackson
High Schools Churchill
School District North East I.S.D
Others
Miscellaneous City Bus,Virtual Tour,School Bus
Virtual Tour https://vtour.craigmac.tv/e/M7qVFsv



