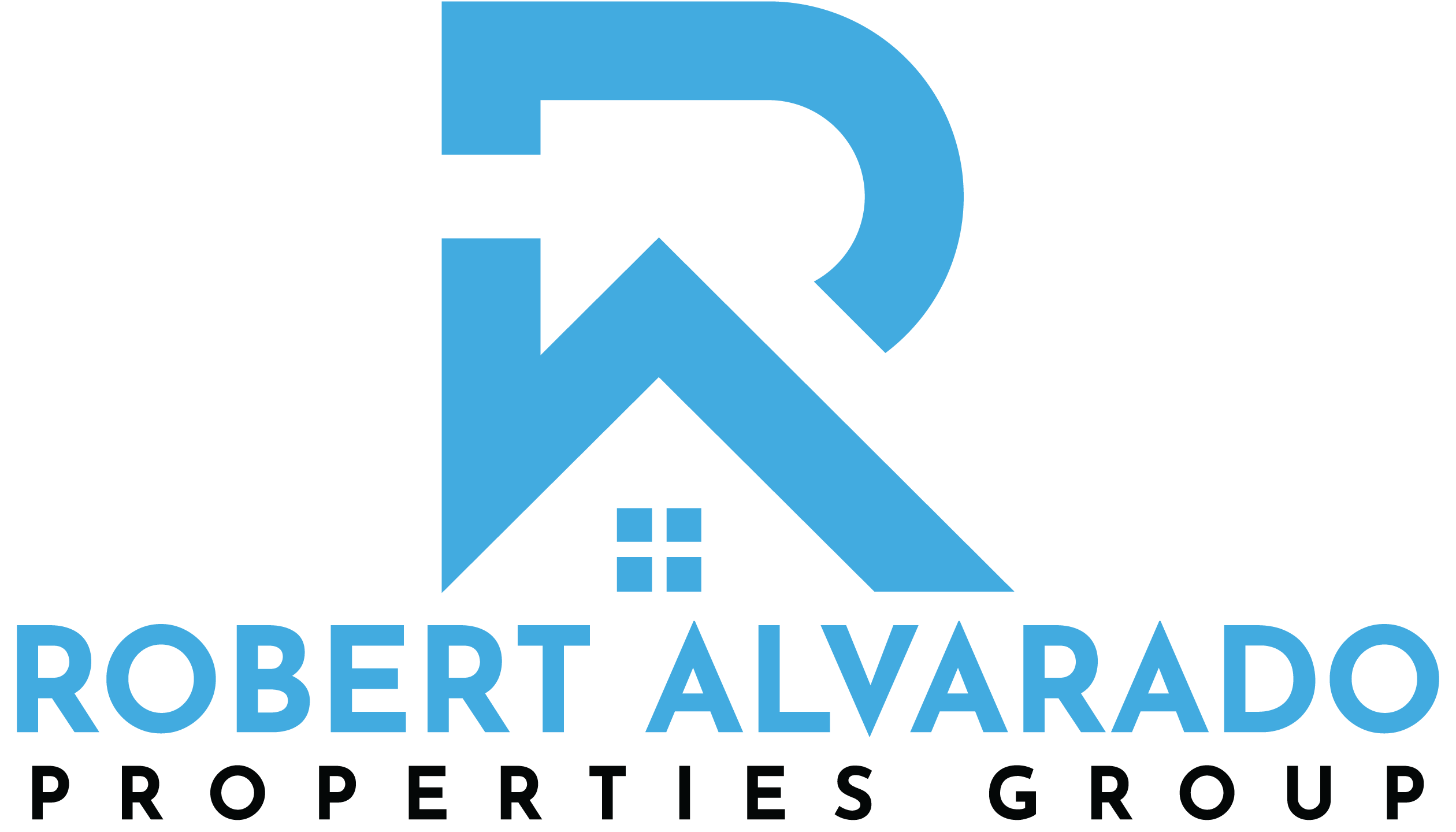135 Canyon Creek Hollywood Park, TX 78232
UPDATED:
Key Details
Property Type Single Family Home, Other Rentals
Sub Type Residential Rental
Listing Status Active
Purchase Type For Rent
Square Footage 2,654 sqft
Subdivision Hollywood Park
MLS Listing ID 1874556
Style Two Story
Bedrooms 4
Full Baths 4
Year Built 1963
Lot Size 0.441 Acres
Property Sub-Type Residential Rental
Property Description
Location
State TX
County Bexar
Area 0600
Rooms
Master Bathroom Main Level 11X16 Tub/Shower Separate, Double Vanity, Garden Tub
Master Bedroom Main Level 15X17 DownStairs, Walk-In Closet, Ceiling Fan, Full Bath
Bedroom 2 2nd Level 10X11
Bedroom 3 2nd Level 11X12
Bedroom 4 2nd Level 12X14
Living Room Main Level 6X11
Dining Room Main Level 8X12
Kitchen Main Level 17X18
Family Room Main Level 14X17
Interior
Heating Central
Cooling One Central
Flooring Carpeting, Ceramic Tile, Wood
Fireplaces Type Living Room
Inclusions Ceiling Fans, Washer Connection, Dryer Connection, Built-In Oven, Microwave Oven, Stove/Range, Gas Cooking, Dishwasher, Vent Fan, Double Ovens
Exterior
Exterior Feature Brick, Siding
Parking Features Two Car Garage, Attached, Side Entry
Fence Privacy Fence, Double Pane Windows, Mature Trees
Pool None
Roof Type Composition
Building
Lot Description Mature Trees (ext feat), Level
Foundation Slab
Sewer City
Water City
Schools
Elementary Schools Hidden Forest
Middle Schools Bradley
High Schools Churchill
School District North East I.S.D.
Others
Pets Allowed Negotiable
Miscellaneous Owner-Manager



