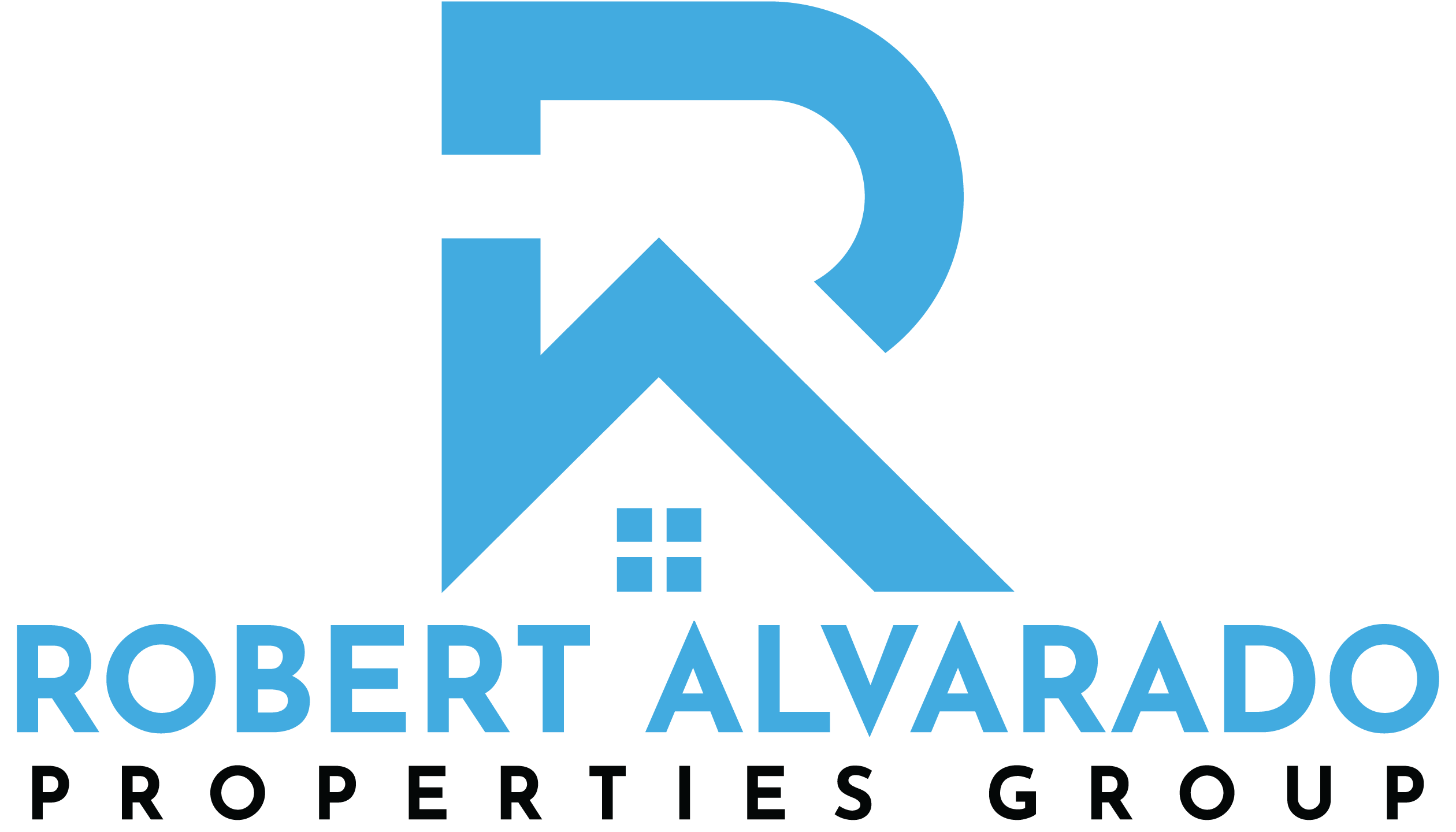225 SEFORD DR Terrell Hills, TX 78209-6036
UPDATED:
Key Details
Property Type Single Family Home, Other Rentals
Sub Type Residential Rental
Listing Status Active
Purchase Type For Rent
Square Footage 1,656 sqft
Subdivision Terrell Hills
MLS Listing ID 1887600
Style One Story
Bedrooms 3
Full Baths 2
Year Built 1950
Lot Size 0.257 Acres
Property Sub-Type Residential Rental
Property Description
Location
State TX
County Bexar
Area 1300
Rooms
Master Bathroom Shower Only, Double Vanity
Master Bedroom Split, DownStairs, Outside Access, Walk-In Closet, Ceiling Fan, Full Bath
Interior
Heating Central
Cooling One Central
Flooring Ceramic Tile, Wood, Vinyl
Fireplaces Type Not Applicable
Inclusions Ceiling Fans, Chandelier, Washer Connection, Dryer Connection, Washer, Dryer, Stacked Wsh/Dry Connect, Self-Cleaning Oven, Microwave Oven, Stove/Range, Gas Cooking, Refrigerator, Disposal, Dishwasher, Smoke Alarm, Electric Water Heater, City Garbage service
Exterior
Exterior Feature Siding
Parking Features One Car Garage
Fence Patio Slab, Privacy Fence, Mature Trees
Pool None
Roof Type Composition
Building
Lot Description Mature Trees (ext feat)
Foundation Slab
Sewer Sewer System
Water Water System
Schools
Elementary Schools Wilshire
Middle Schools Garner
High Schools Macarthur
School District North East I.S.D.
Others
Pets Allowed Negotiable
Miscellaneous Owner-Manager



