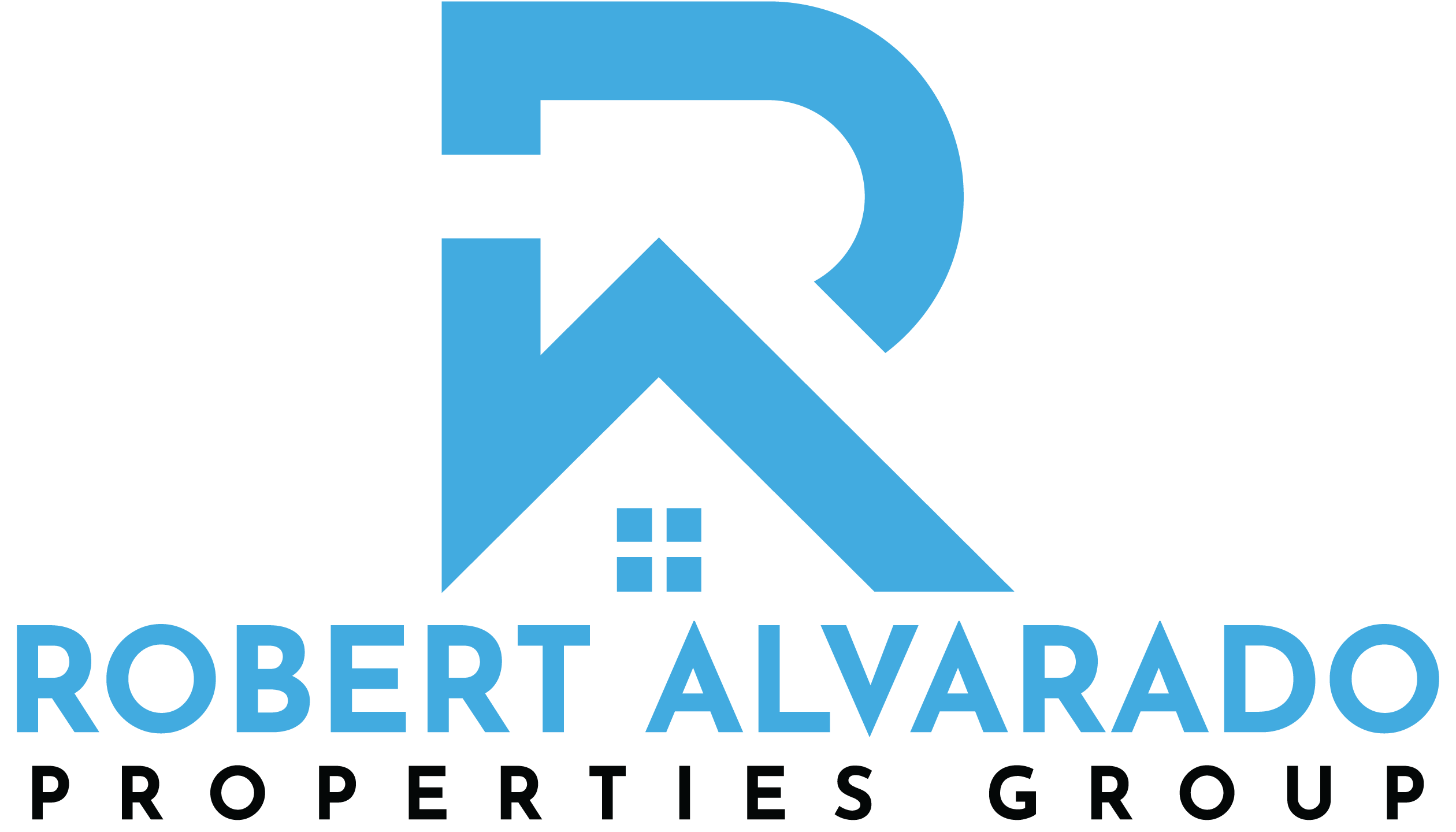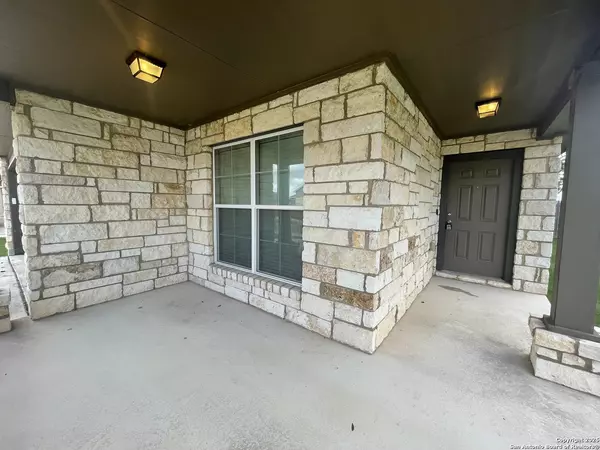926 Pumpkin Ridge New Braunfels, TX 78130
UPDATED:
Key Details
Property Type Single Family Home, Other Rentals
Sub Type Residential Rental
Listing Status Active
Purchase Type For Rent
Square Footage 1,364 sqft
Subdivision Avery Park
MLS Listing ID 1891630
Style One Story
Bedrooms 3
Full Baths 2
Year Built 2017
Lot Size 6,534 Sqft
Property Sub-Type Residential Rental
Property Description
Location
State TX
County Guadalupe
Area 2707
Rooms
Master Bathroom Main Level 10X8 Shower Only, Double Vanity
Master Bedroom Main Level 13X14 Split, Walk-In Closet, Ceiling Fan, Full Bath
Bedroom 2 Main Level 10X11
Bedroom 3 Main Level 11X11
Living Room Main Level 14X17
Kitchen Main Level 12X20
Interior
Heating Central
Cooling One Central
Flooring Ceramic Tile, Laminate
Fireplaces Type Not Applicable
Inclusions Ceiling Fans, Chandelier, Washer Connection, Dryer Connection, Microwave Oven, Stove/Range, Refrigerator, Disposal, Dishwasher, Smoke Alarm, Pre-Wired for Security, Electric Water Heater, Garage Door Opener, Plumb for Water Softener, Smooth Cooktop, City Garbage service
Exterior
Exterior Feature Stone/Rock, Cement Fiber
Parking Features Two Car Garage, Attached
Fence Covered Patio, Privacy Fence, Sprinkler System
Pool None
Roof Type Composition
Building
Foundation Slab
Sewer City
Water City
Schools
Elementary Schools Call District
Middle Schools Call District
High Schools Call District
School District Comal
Others
Pets Allowed Negotiable
Miscellaneous Broker-Manager,Cluster Mail Box



