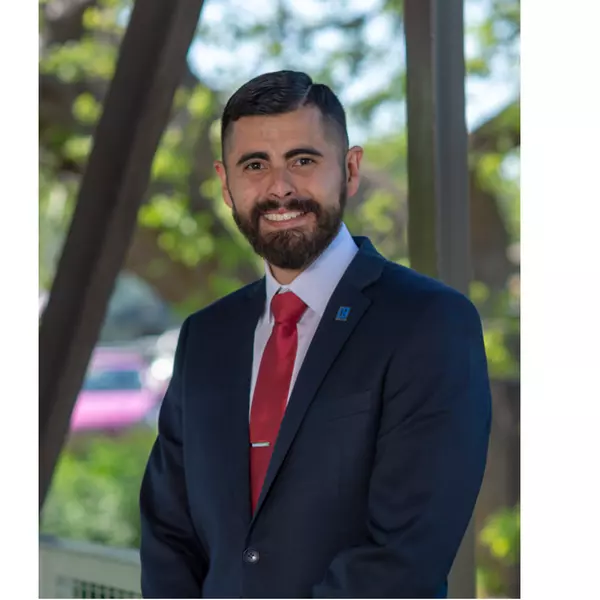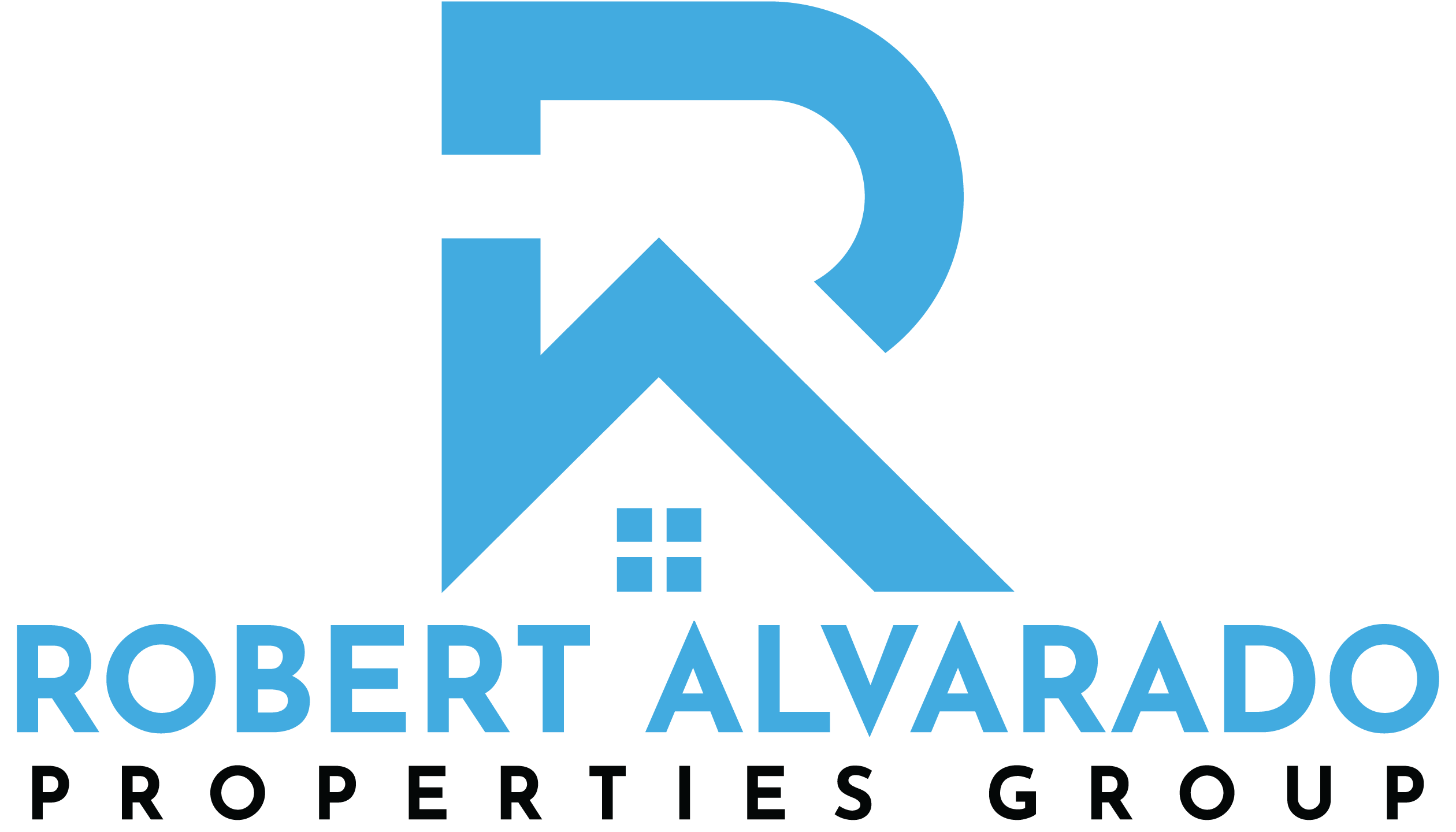407 Dandelion San Antonio, TX 78245

UPDATED:
Key Details
Property Type Single Family Home
Sub Type Single Residential
Listing Status Active
Purchase Type For Sale
Square Footage 2,214 sqft
Price per Sqft $133
Subdivision Amhurst
MLS Listing ID 1898462
Style Two Story
Bedrooms 3
Full Baths 2
Half Baths 1
Construction Status Pre-Owned
HOA Fees $104/qua
HOA Y/N Yes
Year Built 2006
Annual Tax Amount $5,205
Tax Year 2024
Lot Size 5,314 Sqft
Property Sub-Type Single Residential
Property Description
Location
State TX
County Bexar
Area 0101
Rooms
Master Bathroom 2nd Level 10X9 Tub/Shower Separate, Garden Tub
Master Bedroom 2nd Level 16X15 Upstairs, Walk-In Closet, Ceiling Fan, Full Bath
Bedroom 2 2nd Level 15X11
Bedroom 3 2nd Level 12X11
Living Room Main Level 20X16
Dining Room Main Level 10X10
Kitchen Main Level 14X12
Family Room 2nd Level 16X14
Interior
Heating Central, 1 Unit
Cooling One Central
Flooring Ceramic Tile, Wood
Inclusions Ceiling Fans, Washer Connection, Dryer Connection, Cook Top, Microwave Oven, Stove/Range, Disposal, Dishwasher, Smoke Alarm, Smooth Cooktop, Solid Counter Tops, Double Ovens
Heat Source Electric
Exterior
Exterior Feature Covered Patio, Deck/Balcony
Parking Features Two Car Garage, Attached
Pool None
Amenities Available Pool, Park/Playground
Roof Type Composition
Private Pool N
Building
Foundation Slab
Sewer City
Water City
Construction Status Pre-Owned
Schools
Elementary Schools Mora
Middle Schools Luna
High Schools William Brennan
School District Northside
Others
Acceptable Financing Conventional, FHA, VA, Cash
Listing Terms Conventional, FHA, VA, Cash

GET MORE INFORMATION




