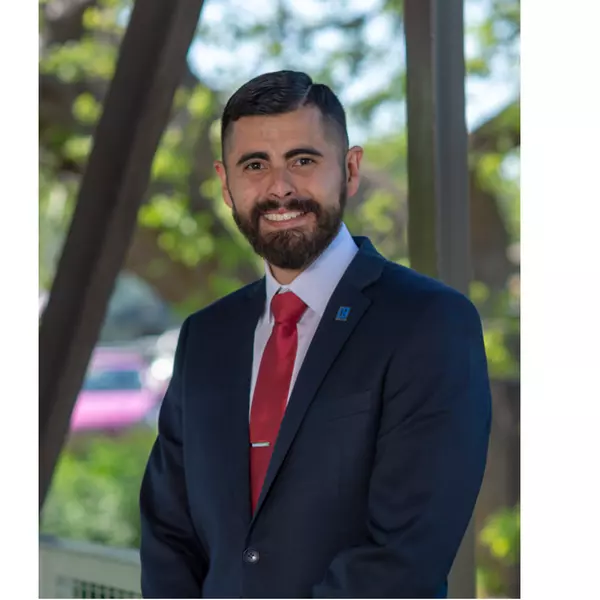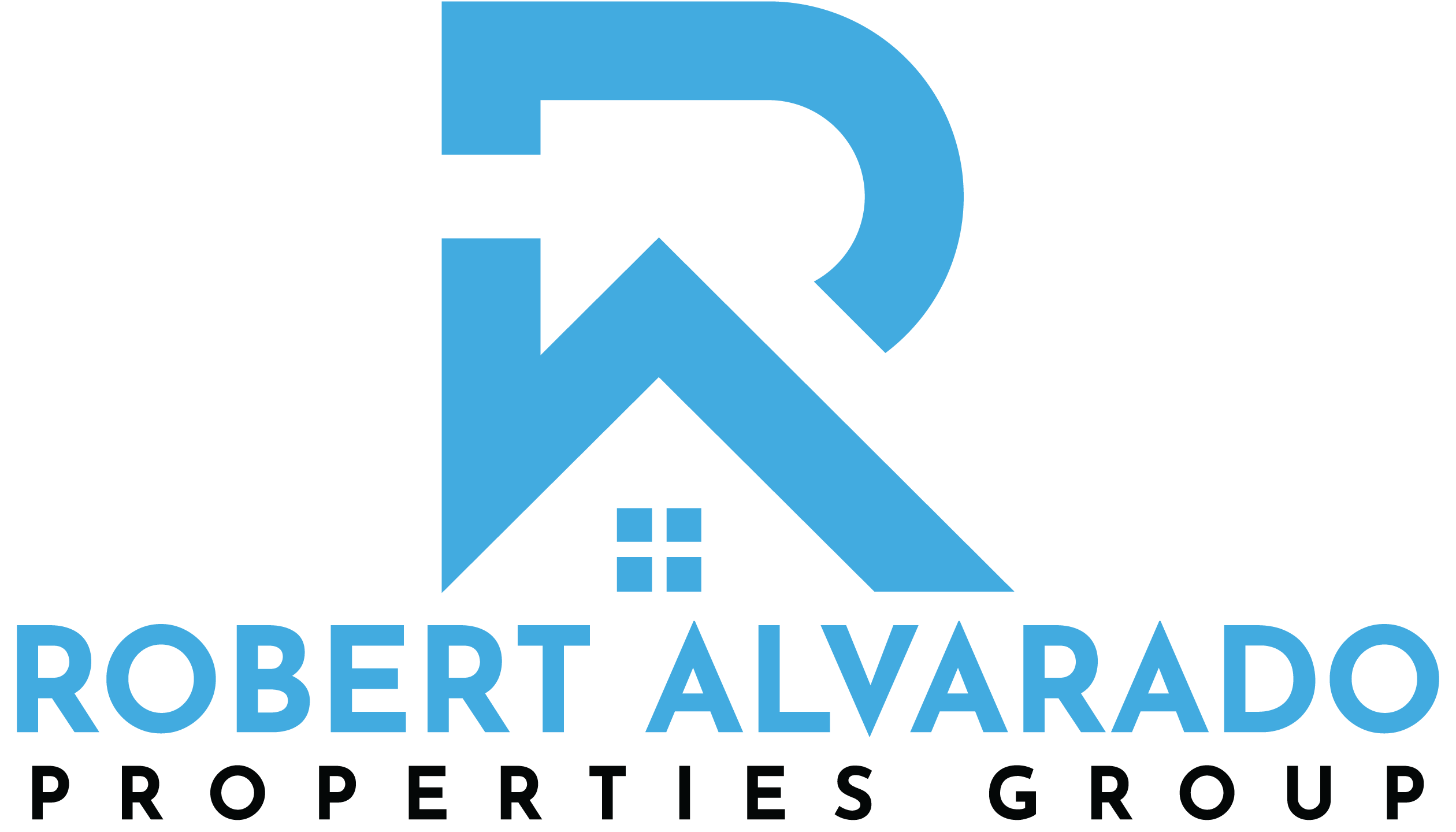6010 Vestige Bulverde, TX 78163

UPDATED:
Key Details
Property Type Single Family Home
Sub Type Single Residential
Listing Status Active
Purchase Type For Sale
Square Footage 1,880 sqft
Price per Sqft $169
Subdivision Hidden Trails
MLS Listing ID 1919333
Style Two Story
Bedrooms 4
Full Baths 2
Half Baths 1
Construction Status Pre-Owned
HOA Fees $351/qua
HOA Y/N Yes
Year Built 2023
Annual Tax Amount $4,776
Tax Year 2024
Lot Size 5,880 Sqft
Property Sub-Type Single Residential
Property Description
Location
State TX
County Comal
Area 2612
Rooms
Master Bathroom Main Level 9X6 Tub/Shower Combo, Single Vanity
Master Bedroom Main Level 16X13 DownStairs, Walk-In Closet, Multi-Closets, Ceiling Fan, Full Bath
Bedroom 2 2nd Level 11X10
Bedroom 3 2nd Level 11X10
Bedroom 4 2nd Level 11X10
Dining Room Main Level 15X13
Kitchen Main Level 10X9
Family Room Main Level 15X13
Interior
Heating Central, 1 Unit
Cooling One Central
Flooring Carpeting, Wood, Laminate
Inclusions Washer Connection, Dryer Connection, Stove/Range, Gas Cooking, Refrigerator, Disposal, Dishwasher, Ice Maker Connection, Vent Fan, Smoke Alarm, Security System (Owned), Electric Water Heater, Garage Door Opener, Custom Cabinets
Heat Source Natural Gas
Exterior
Exterior Feature Patio Slab, Sprinkler System, Double Pane Windows
Parking Features Two Car Garage
Pool None
Amenities Available Pool, Park/Playground, Jogging Trails
Roof Type Heavy Composition
Private Pool N
Building
Lot Description County VIew, Level
Foundation Slab
Sewer Sewer System, City
Water Water System, City
Construction Status Pre-Owned
Schools
Elementary Schools Johnson Ranch
Middle Schools Smithson Valley
High Schools Smithson Valley
School District Comal
Others
Miscellaneous Investor Potential,Cluster Mail Box,School Bus,As-Is

GET MORE INFORMATION




