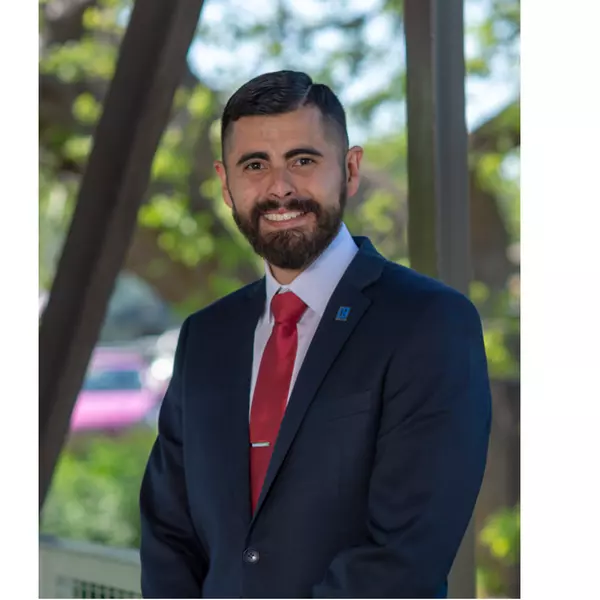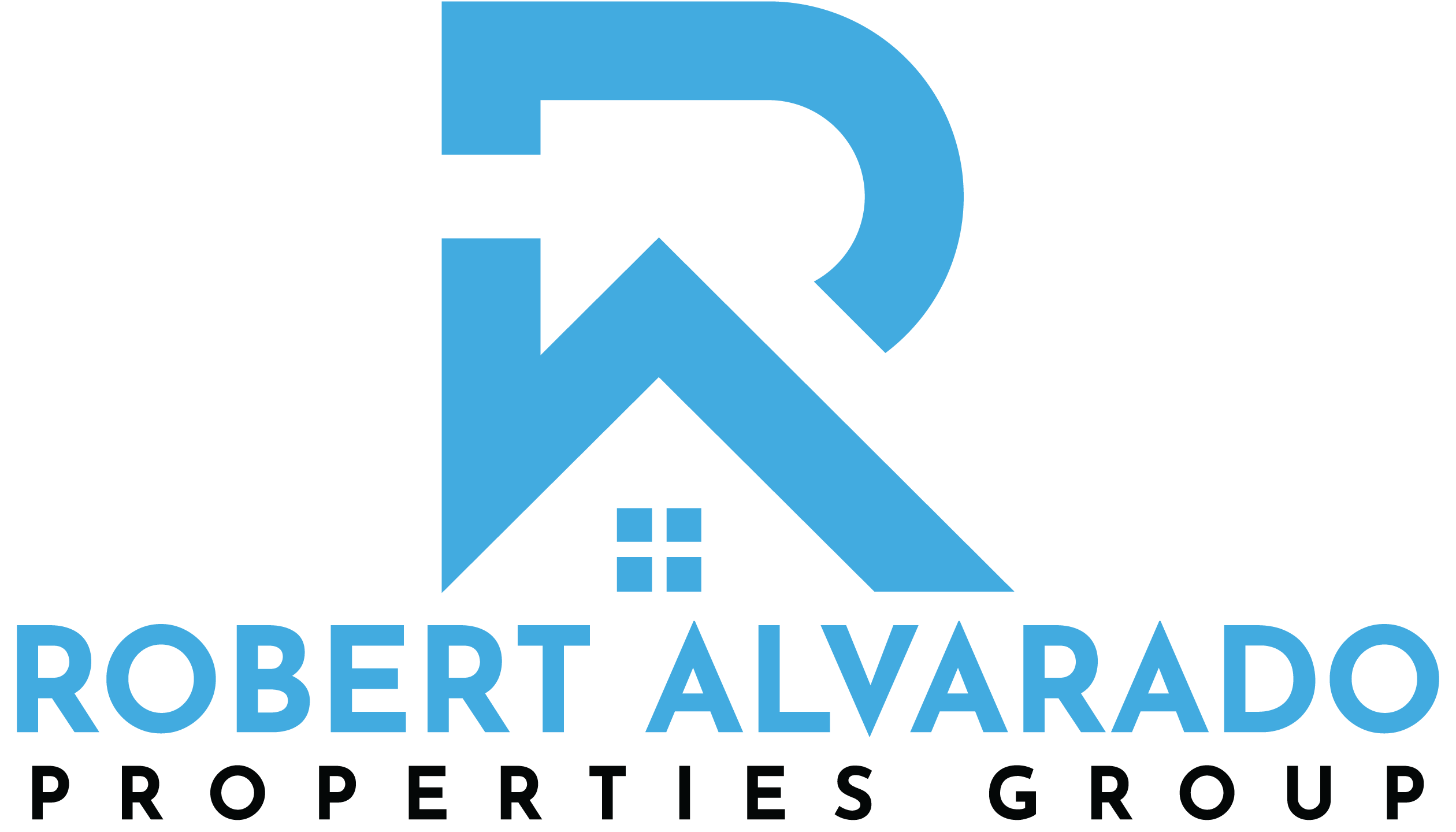558 County Road 7713 Devine, TX 78016

UPDATED:
Key Details
Property Type Single Family Home
Sub Type Single Residential
Listing Status Active
Purchase Type For Sale
Square Footage 2,628 sqft
Price per Sqft $269
Subdivision San Antonio Trust
MLS Listing ID 1919433
Style One Story,Ranch,Traditional,Texas Hill Country
Bedrooms 5
Full Baths 3
Construction Status Pre-Owned
HOA Y/N No
Year Built 2024
Annual Tax Amount $6,945
Tax Year 2024
Lot Size 11.480 Acres
Property Sub-Type Single Residential
Property Description
Location
State TX
County Medina
Area 3100
Rooms
Master Bathroom Main Level 13X9 Tub/Shower Separate, Double Vanity, Garden Tub
Master Bedroom Main Level 17X14 DownStairs, Walk-In Closet, Ceiling Fan, Full Bath
Bedroom 2 Main Level 13X13
Bedroom 3 Main Level 13X13
Bedroom 4 Main Level 13X11
Bedroom 5 Main Level 15X11
Dining Room Main Level 12X12
Kitchen Main Level 16X14
Family Room Main Level 21X18
Interior
Heating Central, Zoned
Cooling One Central, Zoned
Flooring Carpeting, Ceramic Tile, Vinyl
Inclusions Ceiling Fans, Washer Connection, Dryer Connection, Self-Cleaning Oven, Stove/Range, Disposal, Dishwasher, Smoke Alarm, Electric Water Heater, Smooth Cooktop, Solid Counter Tops, Custom Cabinets
Heat Source Electric
Exterior
Exterior Feature Patio Slab, Covered Patio, Deck/Balcony, Double Pane Windows, Special Yard Lighting
Parking Features None/Not Applicable
Pool None
Amenities Available None
Roof Type Composition
Private Pool N
Building
Lot Description County VIew, 5 - 14 Acres
Foundation Slab
Sewer Septic
Water Water System
Construction Status Pre-Owned
Schools
Elementary Schools Devine
Middle Schools Devine
High Schools Devine
School District Devine
Others
Acceptable Financing Conventional, FHA, VA, Cash
Listing Terms Conventional, FHA, VA, Cash
Virtual Tour https://listings.atg.photography/videos/0199c966-b1a5-73ca-9357-8766043571c6

GET MORE INFORMATION




