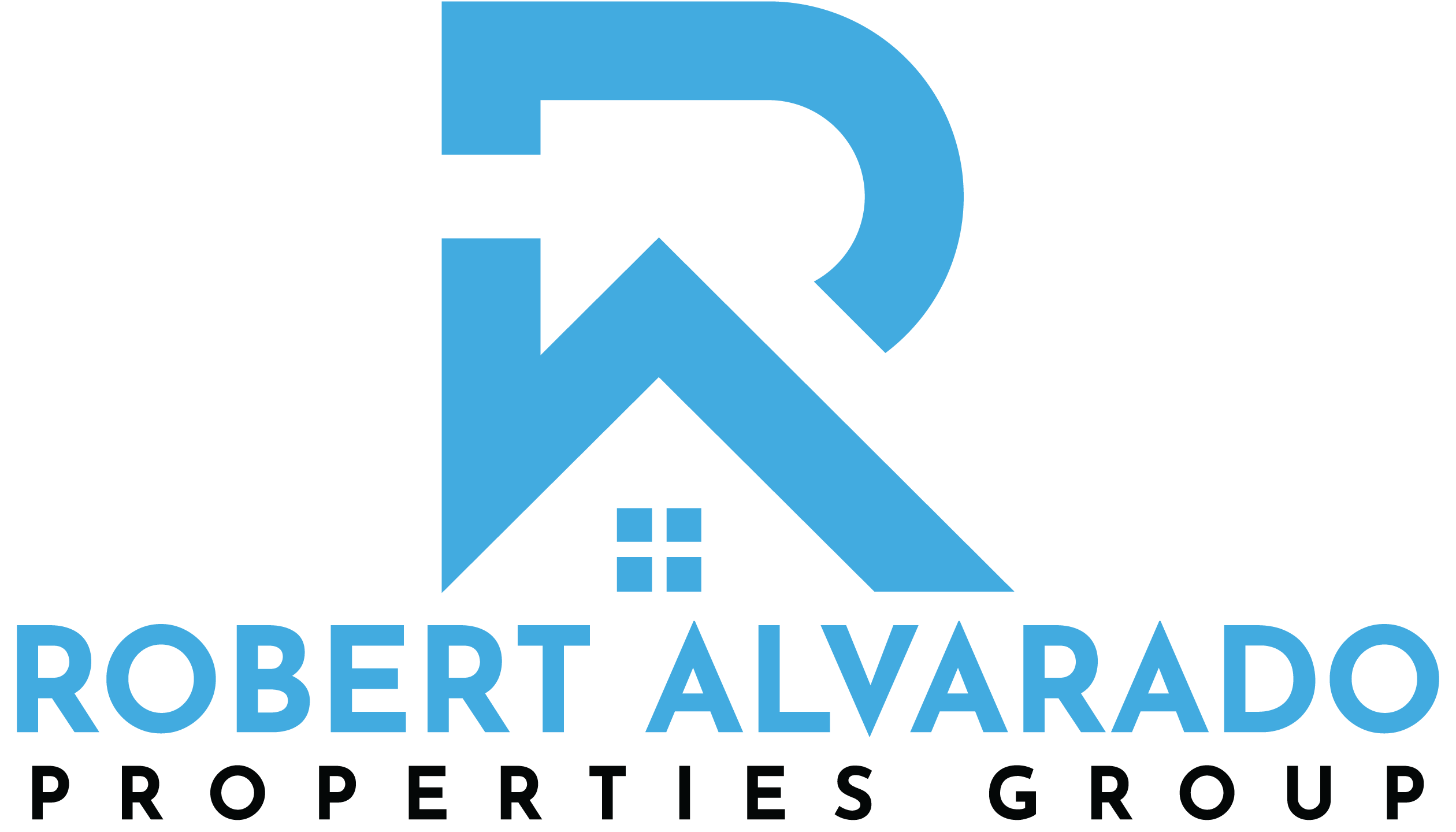For more information regarding the value of a property, please contact us for a free consultation.
6720 Falcon View San Antonio, TX 78257-1105
Want to know what your home might be worth? Contact us for a FREE valuation!

Our team is ready to help you sell your home for the highest possible price ASAP
Key Details
Property Type Single Family Home
Sub Type Single Residential
Listing Status Sold
Purchase Type For Sale
Square Footage 3,993 sqft
Price per Sqft $234
Subdivision Hidden Springs Estat
MLS Listing ID 1454249
Sold Date 06/04/20
Style Two Story
Bedrooms 4
Full Baths 4
Construction Status Pre-Owned
HOA Fees $83/ann
Year Built 2001
Annual Tax Amount $19,134
Tax Year 2019
Lot Size 0.930 Acres
Property Sub-Type Single Residential
Property Description
Stunning hilltop estate with spectacular views from every room! Open floorpan great for entertaining family & friends. Chef's kitchen features commercial SS appliances w/ 6 burner gas range & Sub Zero fridge. Master bedroom with his/hers closets & huge walk-in shower. Outside enjoy a resort style backyard w/ swim up bar, b-ball court & views all the way to the Twin Sisters! Professional landscaping, mature tree's & tons of updates make this property move-in ready.
Location
State TX
County Bexar
Area 1003
Rooms
Master Bathroom 14X10 Tub/Shower Separate, Double Vanity, Tub has Whirlpool, Garden Tub
Master Bedroom 23X14 DownStairs, Outside Access, Walk-In Closet, Multi-Closets, Ceiling Fan, Full Bath
Bedroom 2 13X11
Bedroom 3 14X11
Bedroom 4 12X12
Living Room 21X21
Dining Room 15X13
Kitchen 15X11
Study/Office Room 13X10
Interior
Heating Central
Cooling Three+ Central
Flooring Carpeting, Ceramic Tile, Wood
Heat Source Electric
Exterior
Exterior Feature Patio Slab, Covered Patio, Deck/Balcony, Privacy Fence, Wrought Iron Fence, Sprinkler System, Double Pane Windows, Special Yard Lighting, Mature Trees
Parking Features Three Car Garage, Attached, Side Entry
Pool In Ground Pool, Pool is Heated
Amenities Available Controlled Access
Roof Type Tile
Private Pool Y
Building
Lot Description Bluff View
Foundation Slab
Sewer Aerobic Septic
Construction Status Pre-Owned
Schools
Elementary Schools Leon Springs
Middle Schools Rawlinson
High Schools Clark
School District Northside
Others
Acceptable Financing Conventional, Cash
Listing Terms Conventional, Cash
Read Less



