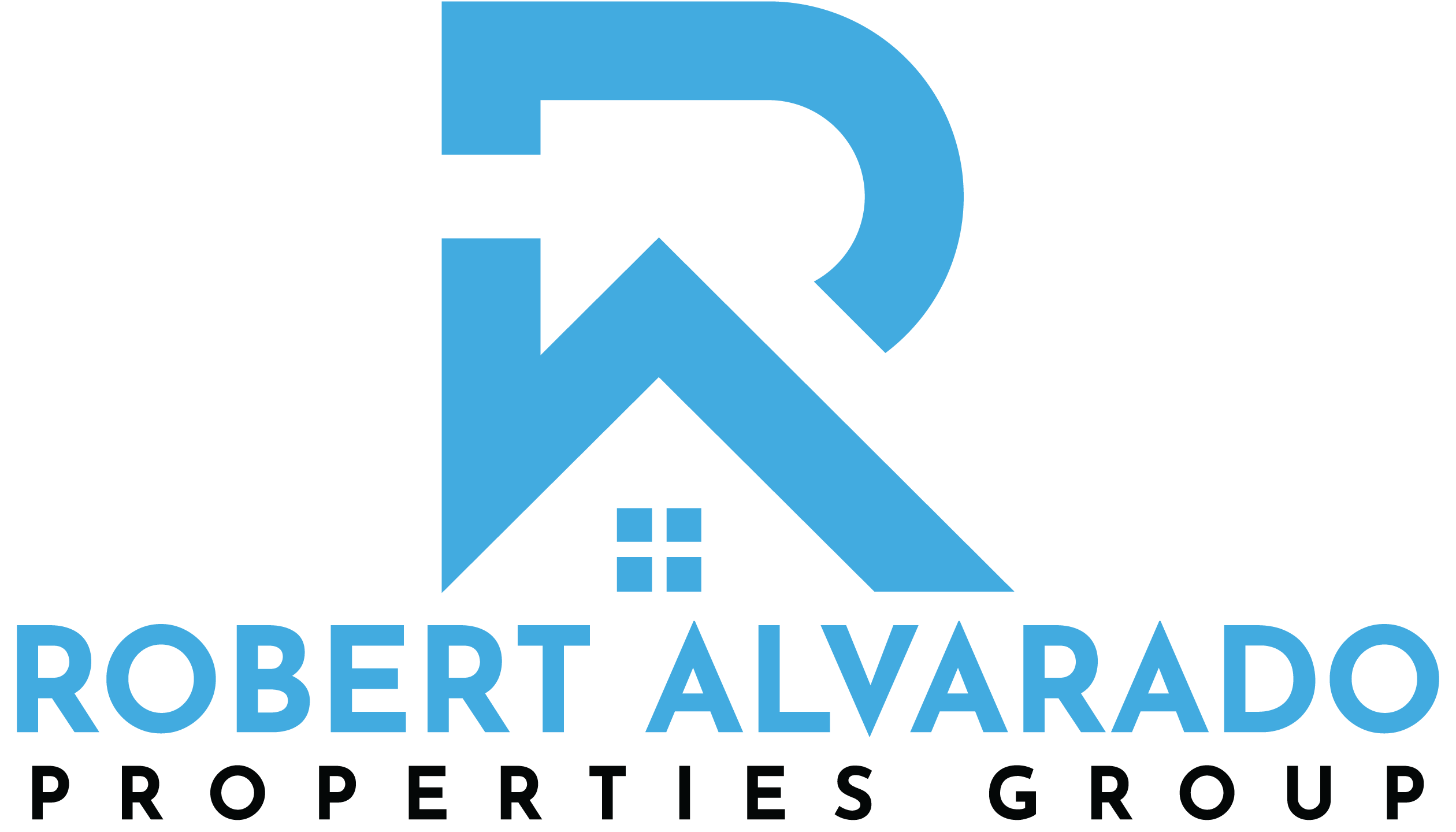For more information regarding the value of a property, please contact us for a free consultation.
1015 CERRO ALTO DR San Antonio, TX 78213-1704
Want to know what your home might be worth? Contact us for a FREE valuation!

Our team is ready to help you sell your home for the highest possible price ASAP
Key Details
Property Type Single Family Home
Sub Type Single Residential
Listing Status Sold
Purchase Type For Sale
Square Footage 1,366 sqft
Price per Sqft $212
Subdivision King O Hill
MLS Listing ID 1575574
Sold Date 01/07/22
Style One Story,Spanish
Bedrooms 3
Full Baths 2
Construction Status Pre-Owned
Year Built 1962
Annual Tax Amount $5,565
Tax Year 2020
Lot Size 9,583 Sqft
Property Sub-Type Single Residential
Property Description
LOOKING FOR AN AFFORDABLE SPANISH STYLE HOME WITH A POOL? Conveniently located off of Blanco Rd. in the coveted Castle Hills area look no further. Enjoy some wine in your glassed in sun room and overlook the beautiful oversized lot complete with mature trees and an inground pool or host a gathering in one of the two living areas boasting a large fireplace and Saltillo tile as well as overhead beams and vaulted ceilings. Updated appliances and brand new pool pump equipment compliment the recently updated modern mission style with clean lines and quiet serenity. Enjoy fresh pecans straight off your backyard tree and best of all, due to the home's convenient location in Castle Hills and right off of 410, your commute will be a breeze!
Location
State TX
County Bexar
Area 0600
Rooms
Master Bathroom Main Level 7X5 Tub/Shower Combo, Single Vanity
Master Bedroom Main Level 11X11 DownStairs, Full Bath
Bedroom 2 Main Level 7X5
Bedroom 3 Main Level 7X8
Living Room Main Level 15X20
Kitchen Main Level 13X6
Interior
Heating Central
Cooling One Central
Flooring Saltillo Tile, Laminate
Heat Source Electric
Exterior
Parking Features Two Car Garage
Pool In Ground Pool
Amenities Available None
Roof Type Composition
Private Pool Y
Building
Foundation Slab
Sewer City
Water City
Construction Status Pre-Owned
Schools
Elementary Schools Larkspur
Middle Schools Eisenhower
High Schools Churchill
School District North East I.S.D
Others
Acceptable Financing Conventional, FHA, VA, Cash
Listing Terms Conventional, FHA, VA, Cash
Read Less



