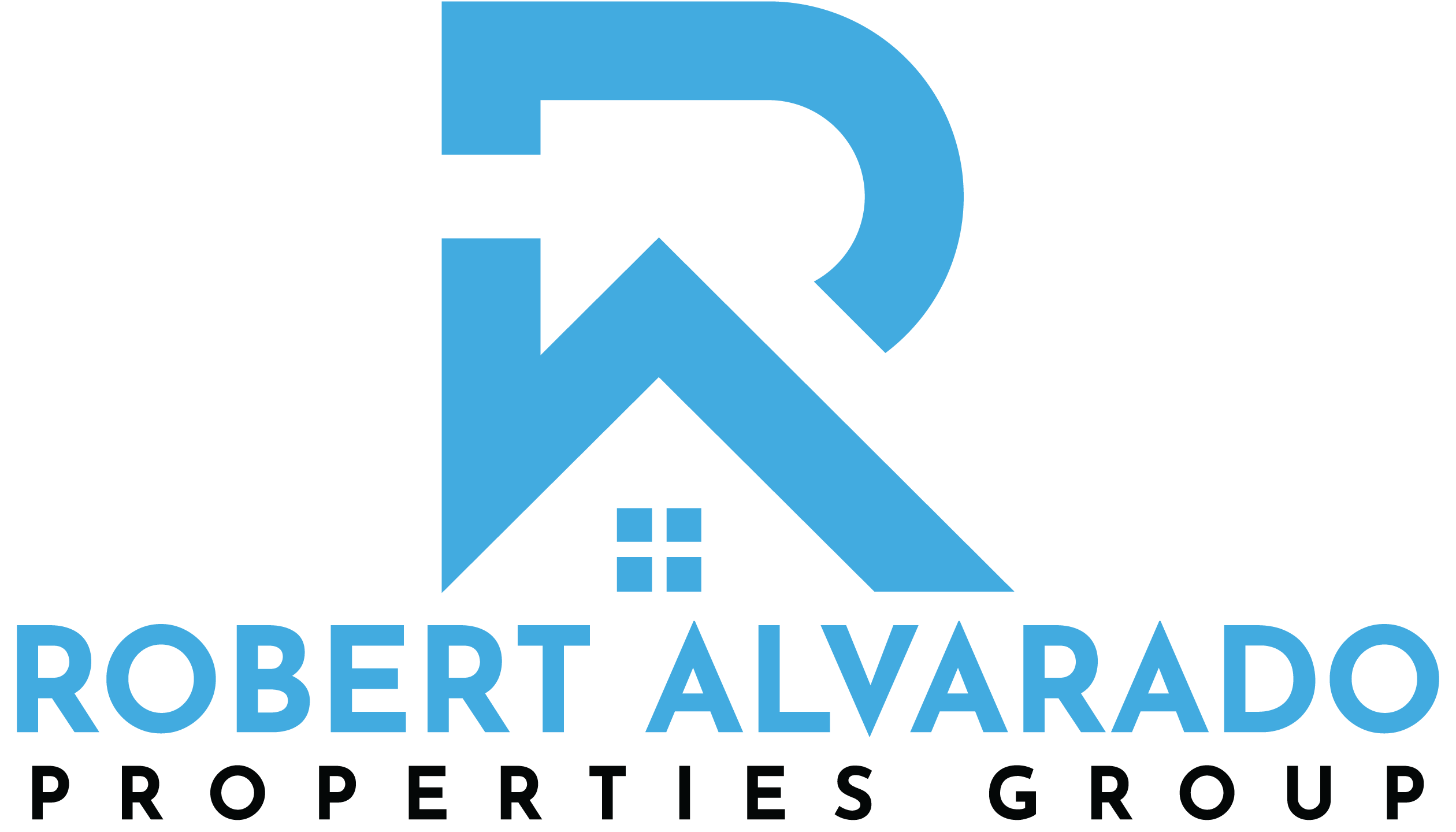For more information regarding the value of a property, please contact us for a free consultation.
531 DAWNRIDGE DR San Antonio, TX 78213-3111
Want to know what your home might be worth? Contact us for a FREE valuation!

Our team is ready to help you sell your home for the highest possible price ASAP
Key Details
Property Type Single Family Home
Sub Type Single Residential
Listing Status Sold
Purchase Type For Sale
Square Footage 1,785 sqft
Price per Sqft $137
Subdivision Green Meadow
MLS Listing ID 1639265
Sold Date 10/21/22
Style One Story
Bedrooms 3
Full Baths 2
Construction Status Pre-Owned
Year Built 1962
Annual Tax Amount $5,761
Tax Year 2021
Lot Size 9,060 Sqft
Property Sub-Type Single Residential
Property Description
Nice spacious single story brick home located in a nicely maintained, well established, friendly neighborhood! Within walking distance from, elementary school, ,middle school and Lee High School. Close to shopping, dining, airport and downtown. Home Features: Open floorplan w/ Kitchen, Dining, and 2 Living spaces all open to each other. 3 Bedrooms , 2 bath , w/ spacious common areas , 2+ Car port packing. Garage professionally converted to a second family room/game room and/or theator room. Laundry room located inside. Dishwasher, refrigerator, Microwave, flat top stove convey. Nice huge CORNER lot with privacy fenced yard for kids to run around and family time. Backyard does have a storage shed, with power for a workshop. Recently painted home. Guest bath recently remodeled, no carpet! All hard floors and some new floors. Water heater 1 year old . AC unit and Roof less than 5/6 years old.
Location
State TX
County Bexar
Area 0900
Rooms
Master Bathroom Main Level 5X3 Shower Only, Single Vanity
Master Bedroom Main Level 14X12 Multi-Closets, Ceiling Fan, Full Bath
Bedroom 2 Main Level 12X12
Bedroom 3 Main Level 11X12
Living Room Main Level 21X13
Kitchen Main Level 10X12
Family Room Main Level 18X18
Interior
Heating Central
Cooling One Central
Flooring Ceramic Tile, Vinyl
Heat Source Natural Gas
Exterior
Parking Features Converted Garage
Pool None
Amenities Available None
Roof Type Composition
Private Pool N
Building
Foundation Slab
Sewer Sewer System
Water Water System
Construction Status Pre-Owned
Schools
Elementary Schools Jackson Keller
Middle Schools Nimitz
High Schools Lee
School District North East I.S.D
Others
Acceptable Financing Conventional, FHA, VA, Cash
Listing Terms Conventional, FHA, VA, Cash
Read Less



