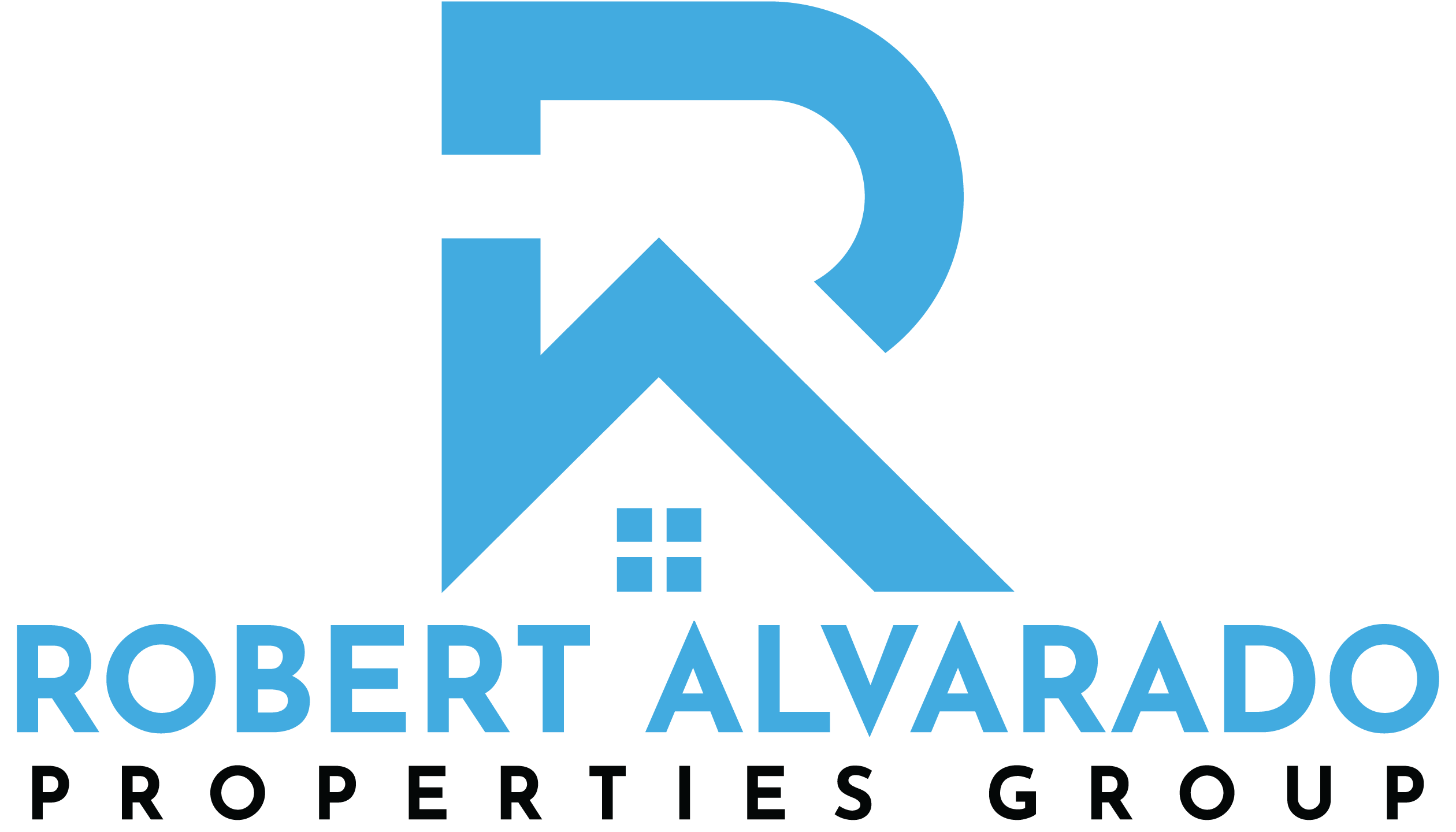For more information regarding the value of a property, please contact us for a free consultation.
252 SADDLEBROOK DR San Antonio, TX 78245-1118
Want to know what your home might be worth? Contact us for a FREE valuation!

Our team is ready to help you sell your home for the highest possible price ASAP
Key Details
Property Type Single Family Home
Sub Type Single Residential
Listing Status Sold
Purchase Type For Sale
Square Footage 1,695 sqft
Price per Sqft $132
Subdivision Heritage Farms
MLS Listing ID 1659888
Sold Date 03/17/23
Style Two Story
Bedrooms 3
Full Baths 2
Construction Status Pre-Owned
Year Built 1985
Annual Tax Amount $5,036
Tax Year 2021
Lot Size 7,579 Sqft
Property Sub-Type Single Residential
Property Description
Situated in west San Antonio is this lovely bright, and spacious home. Featuring a semi-open floor plan, this home is the idea; space for entertaining. The living room hosts a cozy fireplace and ample space to gather, Create delicious meals within the fabulous kitchen, including an excellent electric stove and sprawling countertops. Within the primary bedroom, you can relax and unwind. The en suite bath is luxurious with a seperate water closet. You can use the space in various ways, with two additional secondary bedrooms. A grand covered patio completes this home and creates the perfect spot to enjoy Texas weather. Located just a few minutes from highway 151 and 410, thjis home provides easy access to San Antonio's hot spots. Come and see this beautiful home today!
Location
State TX
County Bexar
Area 0200
Rooms
Master Bedroom 13X12 DownStairs
Bedroom 2 12X9
Bedroom 3 11X10
Living Room 7X4
Kitchen 8X8
Family Room 20X16
Interior
Heating Central, Heat Pump
Cooling One Central
Flooring Ceramic Tile
Heat Source Natural Gas
Exterior
Exterior Feature Deck/Balcony
Parking Features Two Car Garage
Pool None
Amenities Available Pool, Park/Playground, Jogging Trails, Basketball Court
Roof Type Wood Shingle/Shake
Private Pool N
Building
Foundation Slab
Water Water System
Construction Status Pre-Owned
Schools
Elementary Schools Murnin
Middle Schools Pease E. M.
High Schools Stevens
School District Northside
Others
Acceptable Financing Conventional, FHA, VA
Listing Terms Conventional, FHA, VA
Read Less



