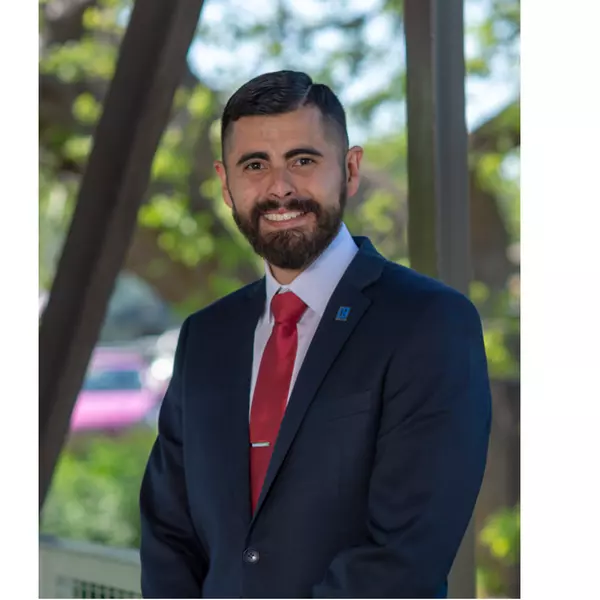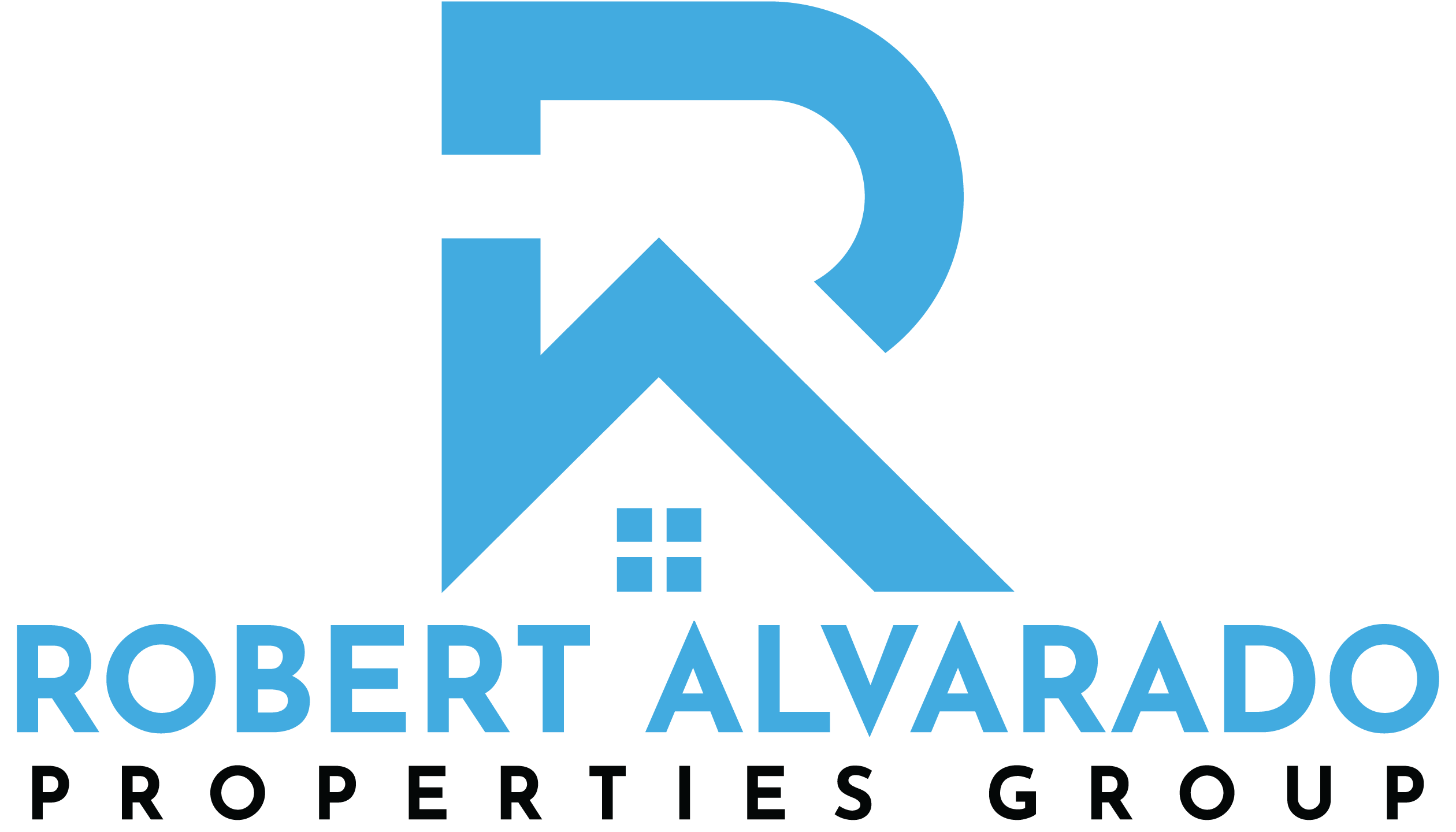For more information regarding the value of a property, please contact us for a free consultation.
1047 RACELAND RD San Antonio, TX 78245-2080
Want to know what your home might be worth? Contact us for a FREE valuation!

Our team is ready to help you sell your home for the highest possible price ASAP
Key Details
Property Type Single Family Home
Sub Type Single Residential
Listing Status Sold
Purchase Type For Sale
Square Footage 2,381 sqft
Price per Sqft $156
Subdivision Ashton Park
MLS Listing ID 1660432
Sold Date 03/17/23
Style One Story
Bedrooms 4
Full Baths 3
Construction Status Pre-Owned
HOA Fees $53/qua
Year Built 2020
Annual Tax Amount $7,299
Tax Year 2021
Lot Size 6,229 Sqft
Property Sub-Type Single Residential
Property Description
PRICED REDUCED BY $15K Open concept with lots of light. High ceilings, lots of windows, granite counters throughout, vinyl plan water resistant flooring in all living and wet areas. 4 nice size bedrooms, separate guest room with easy access to private bath. 3 Bathrooms is a plus. Flex space being used as an office. Could also be used as dining room, game room, play space. Island kitchen, gas cooking, stainless steel/black appliances, walk in pantry, tankless water heater High great room space ideal for entertaining. Master bath offers double vanity and oversized walkin shower and walk in closet. Covered back porch for evening wind down. About a mile from 211 for ease of access to Hwy 90 and Lackland AFB, downtown San Antonio. HEB just up the street. Convenient to 1604, Potranco, shopping and dining.
Location
State TX
County Bexar
Area 0101
Rooms
Master Bathroom Main Level 13X9 Shower Only, Double Vanity
Master Bedroom Main Level 18X16 Split, Walk-In Closet, Full Bath
Bedroom 2 Main Level 13X12
Bedroom 3 Main Level 12X12
Bedroom 4 Main Level 13X13
Living Room Main Level 17X16
Dining Room Main Level 16X10
Kitchen Main Level 18X14
Study/Office Room Main Level 16X12
Interior
Heating Central, Heat Pump
Cooling One Central
Flooring Carpeting, Vinyl
Heat Source Electric
Exterior
Exterior Feature Patio Slab, Covered Patio, Privacy Fence, Sprinkler System, Double Pane Windows
Parking Features Two Car Garage, Attached
Pool None
Amenities Available Controlled Access, Pool, Park/Playground
Roof Type Composition
Private Pool N
Building
Foundation Slab
Water Water System
Construction Status Pre-Owned
Schools
Elementary Schools Ralph Langley
Middle Schools Bernal
High Schools Harlan Hs
School District Northside
Others
Acceptable Financing Conventional, FHA, VA, Cash
Listing Terms Conventional, FHA, VA, Cash
Read Less



