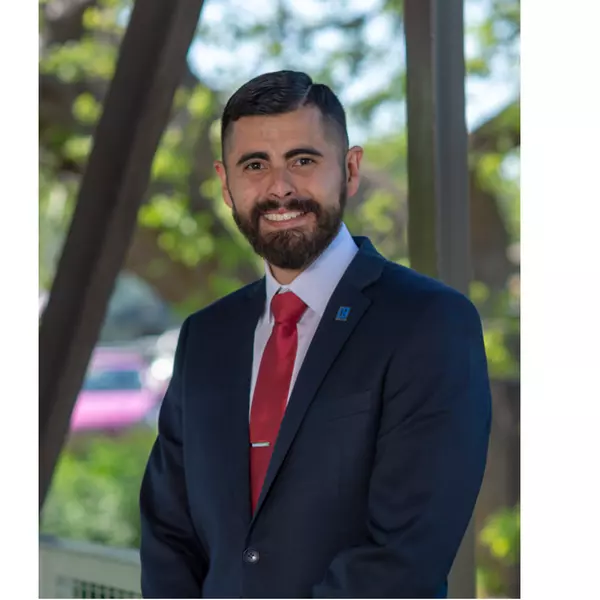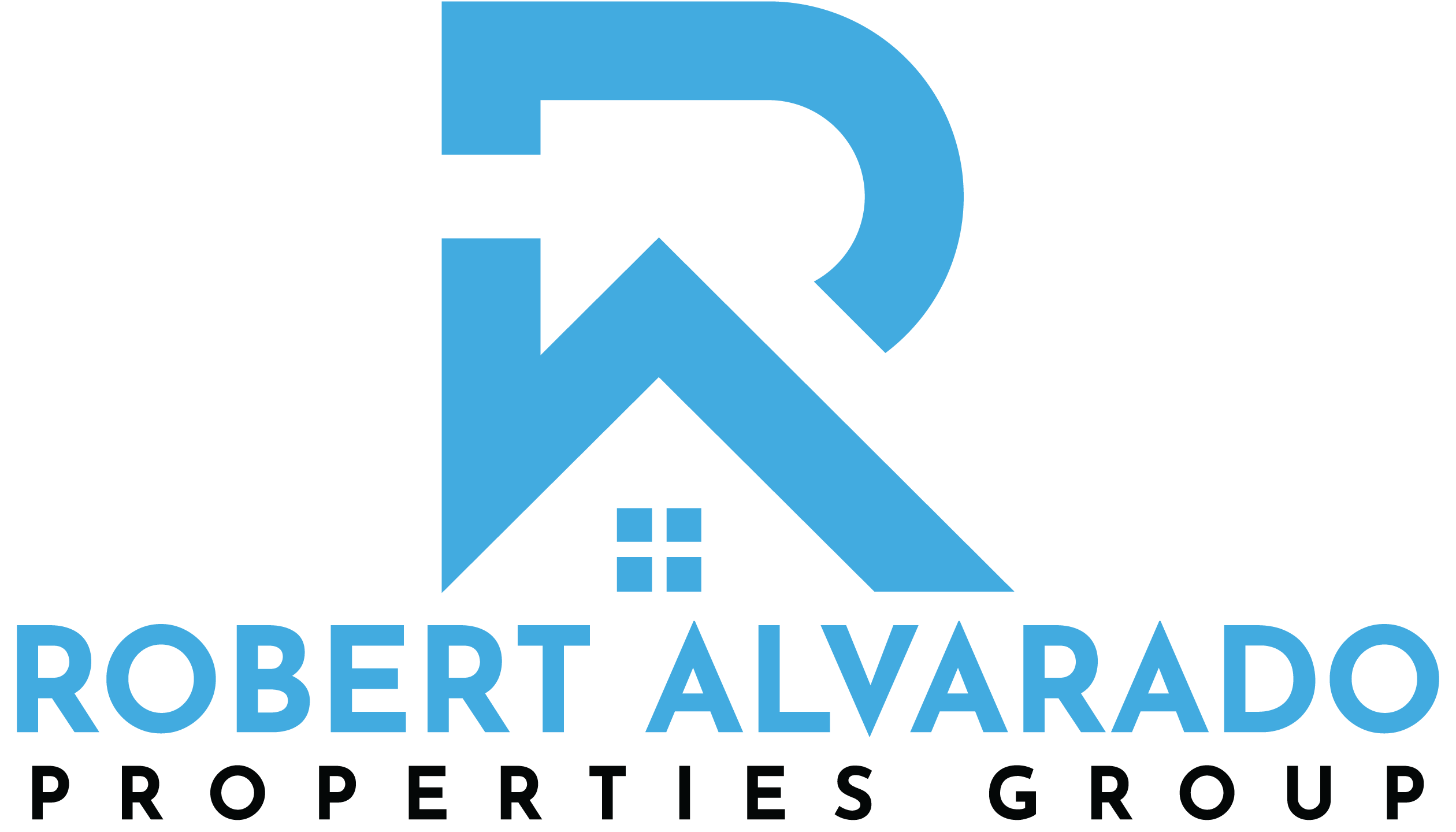For more information regarding the value of a property, please contact us for a free consultation.
118 Magnolia Circle Boerne, TX 78006
Want to know what your home might be worth? Contact us for a FREE valuation!

Our team is ready to help you sell your home for the highest possible price ASAP
Key Details
Property Type Single Family Home
Sub Type Single Residential
Listing Status Sold
Purchase Type For Sale
Square Footage 2,298 sqft
Price per Sqft $195
Subdivision Overlook At Boerne
MLS Listing ID 1687729
Sold Date 09/22/23
Style Two Story,Traditional
Bedrooms 3
Full Baths 2
Half Baths 1
Construction Status New
HOA Fees $65/qua
Year Built 2023
Annual Tax Amount $400
Tax Year 2022
Lot Size 2,700 Sqft
Property Description
Welcome to your dream home! This stunning 2298 square foot luxury townhouse is the epitome of elegance and sophistication. Boasting three spacious bedrooms, 2.5 luxurious bathrooms, a flex space, and a two-car garage, this home is perfect for families or anyone seeking the ultimate in comfort and convenience. As you enter this home, you are greeted by a grand foyer with beautiful tile flooring that flows throughout the first floor. The open concept floor plan seamlessly connects the living room, dining room, and kitchen, creating a warm and inviting atmosphere for entertaining guests or relaxing with family. The chef's kitchen is a true masterpiece, featuring sleek quartz countertops, top-of-the-line stainless steel appliances, custom cabinetry, and a large center island perfect for food preparation or casual dining. The dining room overlooks the private patio and backyard, providing a peaceful and serene setting for enjoying meals or a morning cup of coffee. The first floor also features a flex space that can be used as a home office, gym, or den, depending on your needs. Upstairs, you'll find three generously sized bedrooms, including the luxurious primary bedroom with an en-suite bathroom featuring dual vanities, and a large separate glass-enclosed shower. The additional two bedrooms share a full bathroom, providing plenty of space for family or guests. Other features of this stunning home include a two-car garage, a laundry room, and ample storage space. This home is located in a highly desirable area, with easy access to shopping, dining, entertainment, and top-rated schools. Come and experience luxury living at its finest in this stunning townhome. Schedule your tour today and see for yourself all that this remarkable property has to offer!
Location
State TX
County Kendall
Area 2505
Rooms
Master Bathroom Main Level 7X24 Shower Only, Double Vanity
Master Bedroom 2nd Level 13X15 Upstairs, Walk-In Closet, Multi-Closets, Ceiling Fan, Full Bath
Bedroom 2 2nd Level 13X10
Bedroom 3 2nd Level 12X13
Living Room Main Level 17X14
Dining Room Main Level 12X12
Kitchen Main Level 11X16
Interior
Heating Central, Heat Pump, Zoned
Cooling One Central, Heat Pump, Zoned
Flooring Carpeting, Ceramic Tile
Heat Source Electric
Exterior
Exterior Feature Patio Slab, Privacy Fence, Double Pane Windows
Parking Features Two Car Garage
Pool None
Amenities Available BBQ/Grill, Other - See Remarks
Roof Type Composition,Metal
Private Pool N
Building
Faces East,South
Foundation Slab
Sewer Sewer System, Septic, City
Water Water System, City
Construction Status New
Schools
Elementary Schools Curington
Middle Schools Boerne Middle N
High Schools Boerne
School District Boerne
Others
Acceptable Financing Conventional, FHA, VA, TX Vet, Cash, USDA
Listing Terms Conventional, FHA, VA, TX Vet, Cash, USDA
Read Less



