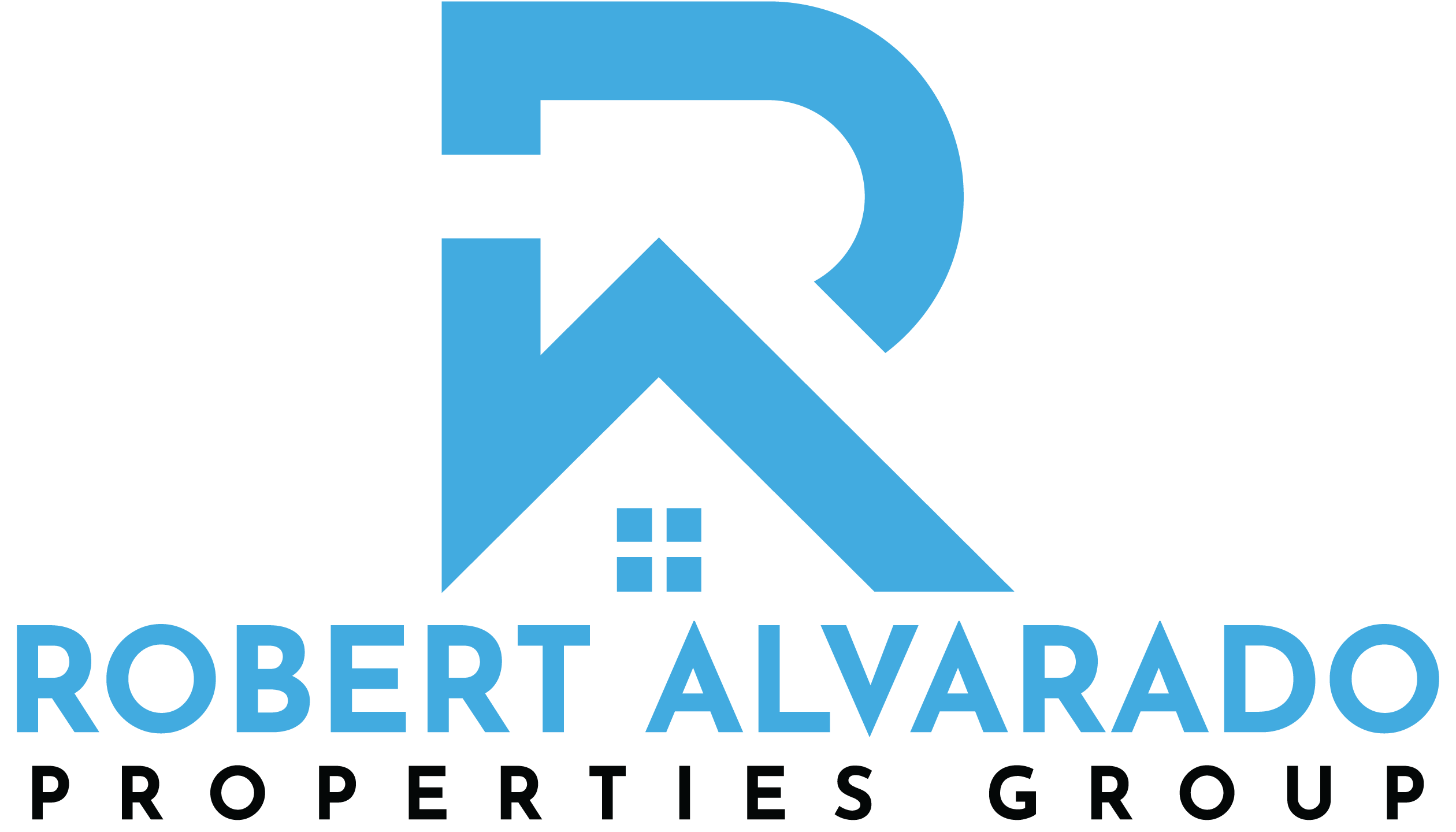For more information regarding the value of a property, please contact us for a free consultation.
130 DAWN DR Boerne, TX 78006-1813
Want to know what your home might be worth? Contact us for a FREE valuation!

Our team is ready to help you sell your home for the highest possible price ASAP
Key Details
Property Type Single Family Home
Sub Type Single Residential
Listing Status Sold
Purchase Type For Sale
Square Footage 1,906 sqft
Price per Sqft $204
Subdivision Chaparral Creek
MLS Listing ID 1740738
Sold Date 06/11/24
Style One Story,Traditional
Bedrooms 4
Full Baths 2
Construction Status Pre-Owned
Year Built 1972
Annual Tax Amount $5,764
Tax Year 2022
Lot Size 0.257 Acres
Property Description
Welcome to your dream home! This incredible 4-bedroom, 2-bathroom gem spanning 1,907 square feet offers a rare opportunity within walking distance to Boerne High School and a stone's throw away from downtown Main Street. Built in 1972, this residence seamlessly combines vintage charm with modern updates. Step into a home where memories are made, featuring a meticulously updated kitchen, bathrooms, and flooring. The thoughtful design preserves the character of its era while providing the convenience and style of contemporary living. With a spacious .257-acre lot, the backyard beckons with a large patio and endless potential for outdoor enjoyment. Practicality meets convenience with a covered carport and an expansive driveway, ensuring ample parking space for residents and guests alike. Embrace the freedom to entertain, relax, and thrive in this well-loved abode that harmoniously blends the best of both worlds-timeless elegance and modern comfort. Don't miss your chance to make this Boerne beauty your forever home!
Location
State TX
County Kendall
Area 2508
Rooms
Master Bathroom Main Level 4X8 Shower Only, Single Vanity
Master Bedroom Main Level 14X12 DownStairs, Full Bath
Bedroom 2 Main Level 10X10
Bedroom 3 Main Level 10X10
Bedroom 4 Main Level 20X18
Living Room Main Level 20X14
Dining Room Main Level 8X8
Kitchen Main Level 8X8
Interior
Heating Central
Cooling One Central
Flooring Carpeting, Vinyl
Heat Source Electric
Exterior
Exterior Feature Patio Slab, Mature Trees
Parking Features Converted Garage
Pool None
Amenities Available None
Roof Type Composition
Private Pool N
Building
Lot Description 1/4 - 1/2 Acre
Foundation Slab
Sewer City
Water Water System, City
Construction Status Pre-Owned
Schools
Elementary Schools Curington
Middle Schools Boerne Middle S
High Schools Boerne
School District Boerne
Others
Acceptable Financing Conventional, FHA, VA, Cash
Listing Terms Conventional, FHA, VA, Cash
Read Less



