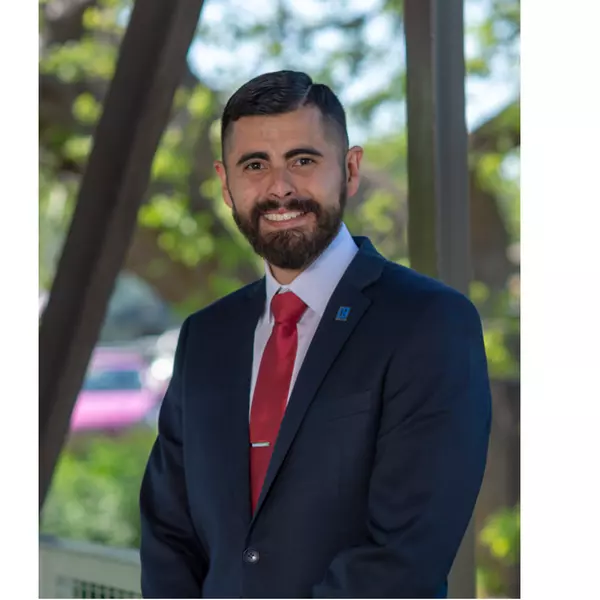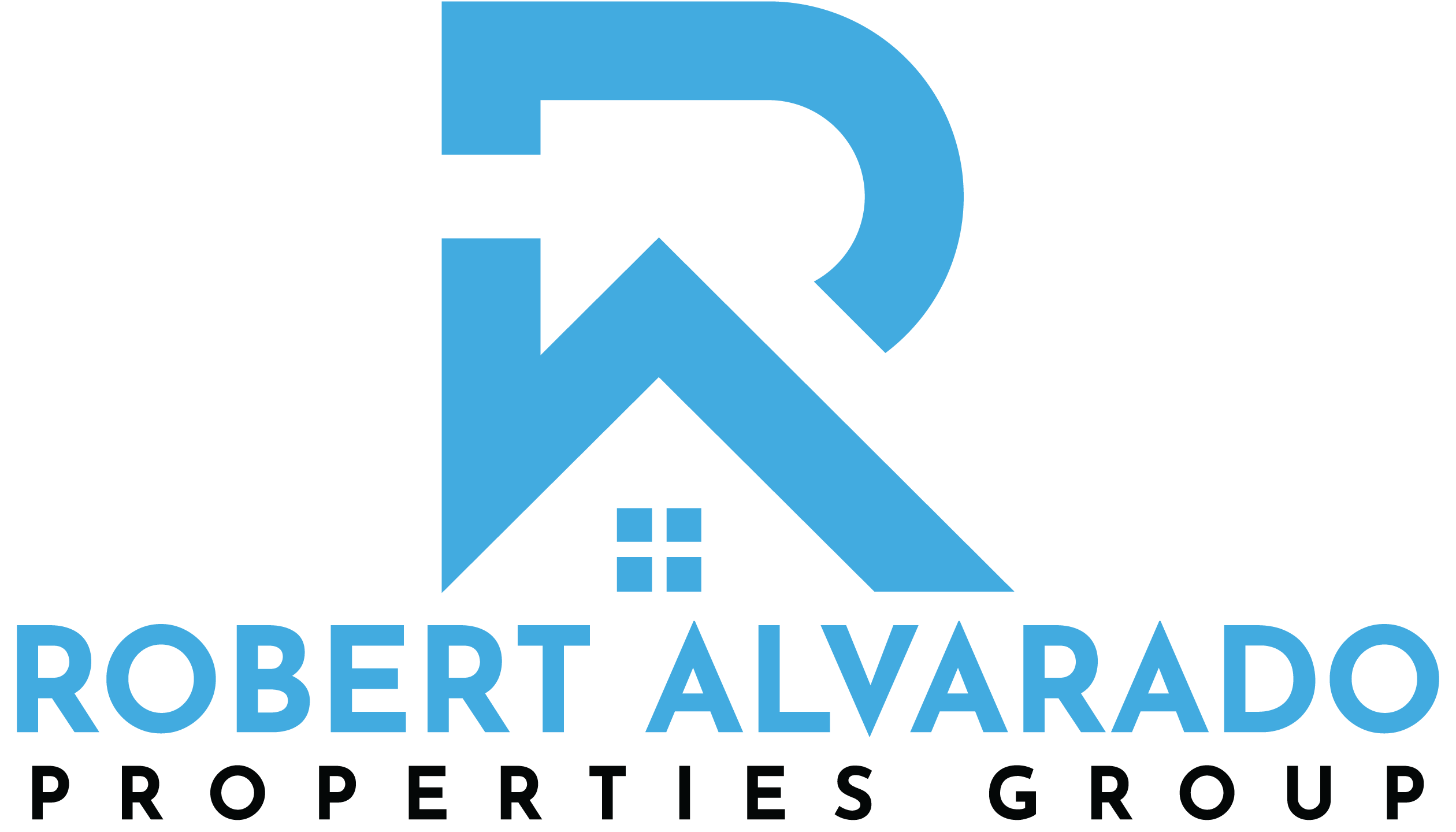For more information regarding the value of a property, please contact us for a free consultation.
28503 Waterview Dr. Boerne, TX 78006
Want to know what your home might be worth? Contact us for a FREE valuation!

Our team is ready to help you sell your home for the highest possible price ASAP
Key Details
Property Type Single Family Home
Sub Type Single Residential
Listing Status Sold
Purchase Type For Sale
Square Footage 1,585 sqft
Price per Sqft $299
Subdivision Lakeside Acres
MLS Listing ID 1762288
Sold Date 07/12/24
Style One Story
Bedrooms 3
Full Baths 3
Half Baths 2
Construction Status Pre-Owned
Year Built 1978
Annual Tax Amount $3,488
Tax Year 2023
Lot Size 0.910 Acres
Property Description
Welcome to your dream outdoor oasis in Boerne, TX, where modern convenience meets unrivaled outdoor living. This fully renovated 2-bedroom bungalow, coupled with a separate 1-bedroom apartment complete with living room, full kitchen and full bathroom, sits on one unrestricted acre and offers the perfect blend of flexibility and style. Inside the main home enjoy the open concept kitchen and living room, guest bath and two full owner suites, bathrooms and all. The apartment has also been fully renovated and is attached to an oversized garage workshop complete with AC & restroom. Outside, features your own private, in-ground pool, relax in the shaded outdoor living space beneath a majestic heritage oak tree. With no HOA, this property invites you to live life on your own terms. Whether it's keeping chickens in the existing coop or enjoying the serene beauty of the micro pond filled with lily pads right outside your kitchen window. Schedule your viewing today!
Location
State TX
County Bexar
Area 1005
Rooms
Master Bathroom Main Level 8X5 Shower Only, Double Vanity
Master Bedroom Main Level 13X12 DownStairs
Bedroom 2 Main Level 12X16
Bedroom 3 Main Level 12X9
Living Room Main Level 20X17
Dining Room Main Level 11X11
Kitchen Main Level 14X8
Interior
Heating Central
Cooling One Central
Flooring Wood, Vinyl
Heat Source Electric
Exterior
Exterior Feature Partial Fence, Storage Building/Shed, Detached Quarters, Garage Apartment
Parking Features Two Car Garage, Detached
Pool In Ground Pool
Amenities Available None
Roof Type Composition
Private Pool Y
Building
Lot Description 1/2-1 Acre
Sewer Septic
Water Private Well
Construction Status Pre-Owned
Schools
Elementary Schools Boerne
Middle Schools Boerne Middle S
High Schools Champion
School District Boerne
Others
Acceptable Financing Conventional, FHA, VA, Cash
Listing Terms Conventional, FHA, VA, Cash
Read Less



