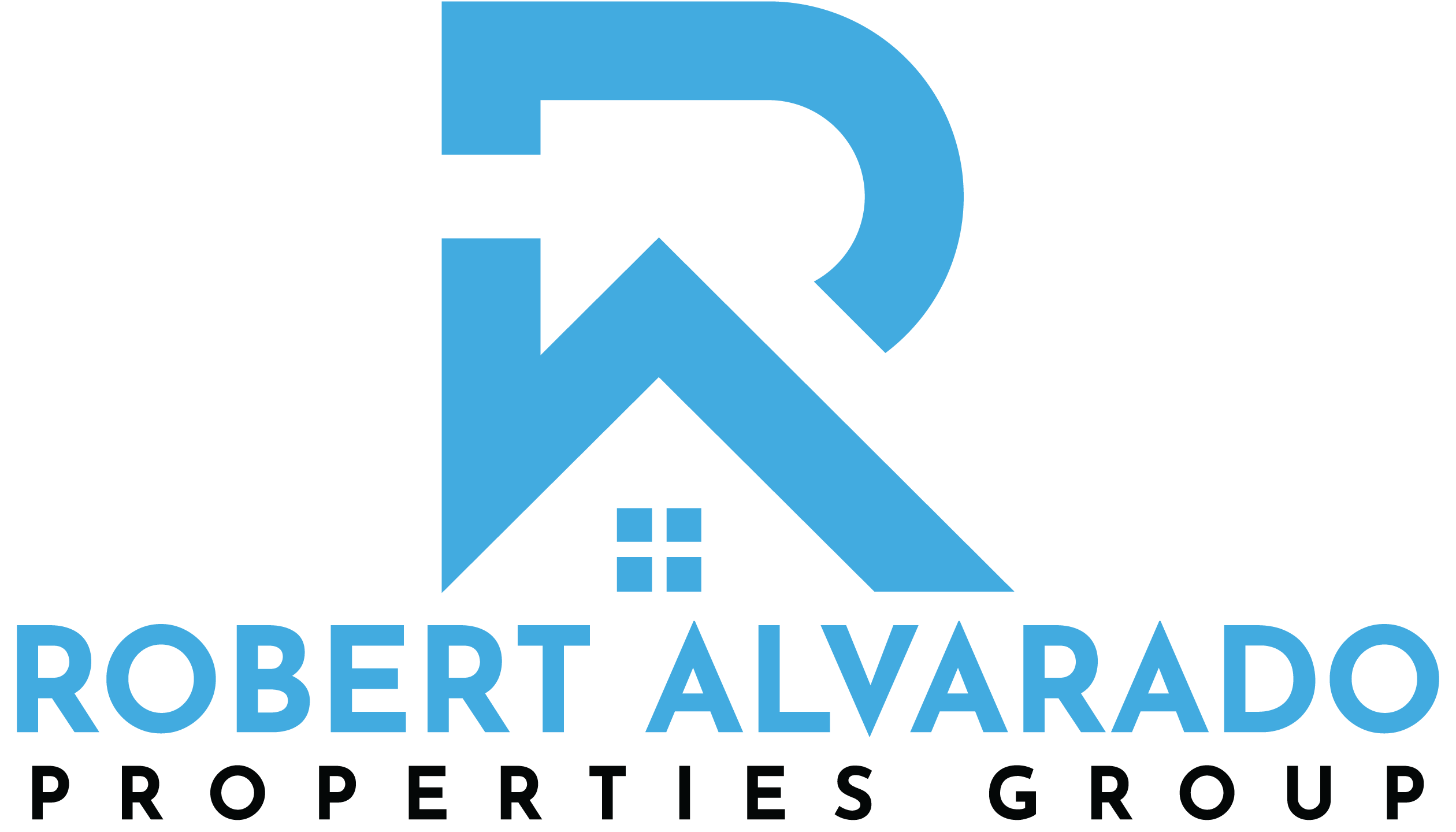For more information regarding the value of a property, please contact us for a free consultation.
4123 Muir Wood Dr San Antonio, TX 78257-5063
Want to know what your home might be worth? Contact us for a FREE valuation!

Our team is ready to help you sell your home for the highest possible price ASAP
Key Details
Property Type Single Family Home
Sub Type Single Residential
Listing Status Sold
Purchase Type For Sale
Square Footage 3,697 sqft
Price per Sqft $162
Subdivision Presidio
MLS Listing ID 1725087
Sold Date 01/24/24
Style Two Story
Bedrooms 5
Full Baths 3
Half Baths 1
Construction Status Pre-Owned
HOA Fees $70/qua
Year Built 2012
Annual Tax Amount $14,512
Tax Year 2022
Lot Size 8,755 Sqft
Property Sub-Type Single Residential
Property Description
Exquisite, This stunning two-story home is a testament to true craftsmanship , boasting gorgeous curb appeal with stone accents that catch your eye from the moment you arrive. Inside , an abundance of living space awaits, including two living areas, a spacious dining combo, an eat-in kitchen, two eating areas, & an inviting island kitchen with a breakfast bar and walk-in pantry. High ceilings & an open floor plan create an airy and welcoming atmosphere throughout the home. The Master suite is a true retreat, featuring a luxurious suite bath. A large driveway adds convenience and ample parking space for you and your guests. The backyard, complete with a patio deck, is ready for outdoor gatherings and relaxation. This home enjoys the perks of being on a private dead-end street, ensuring tranquility and privacy in this welcoming neighborhood. Schedule a showing today and experience the exceptional lifestyle that awaits you in Shavano Ranch!
Location
State TX
County Bexar
Area 1801
Rooms
Master Bathroom Main Level 13X16 Tub/Shower Separate, Separate Vanity, Garden Tub
Master Bedroom Main Level 17X16 DownStairs, Walk-In Closet, Ceiling Fan, Full Bath
Bedroom 2 2nd Level 14X12
Bedroom 3 2nd Level 12X12
Bedroom 4 2nd Level 11X13
Bedroom 5 2nd Level 12X13
Living Room Main Level 24X15
Dining Room Main Level 13X10
Kitchen Main Level 13X14
Interior
Heating Central
Cooling Two Central
Flooring Carpeting, Ceramic Tile, Wood
Heat Source Electric
Exterior
Exterior Feature Deck/Balcony, Privacy Fence, Double Pane Windows
Parking Features Three Car Garage
Pool None
Amenities Available Controlled Access, Pool, Clubhouse, Park/Playground, Jogging Trails
Roof Type Metal
Private Pool N
Building
Foundation Slab
Sewer Sewer System
Water Water System
Construction Status Pre-Owned
Schools
Elementary Schools Blattman
Middle Schools Rawlinson
High Schools Clark
School District Northside
Others
Acceptable Financing Conventional, FHA, VA, TX Vet
Listing Terms Conventional, FHA, VA, TX Vet
Read Less



