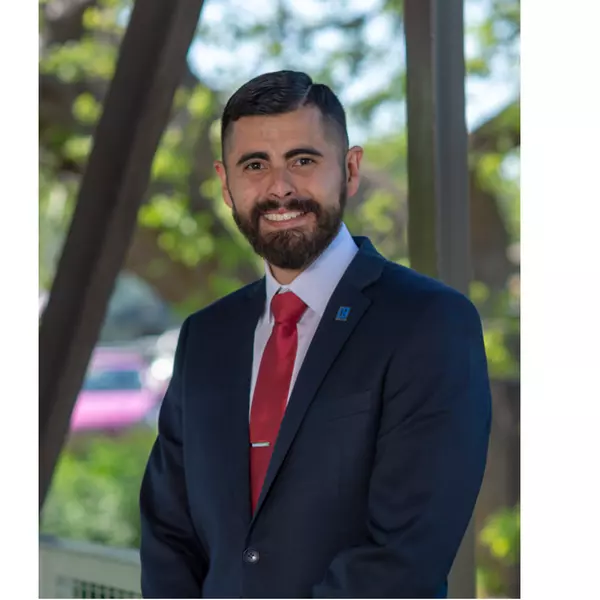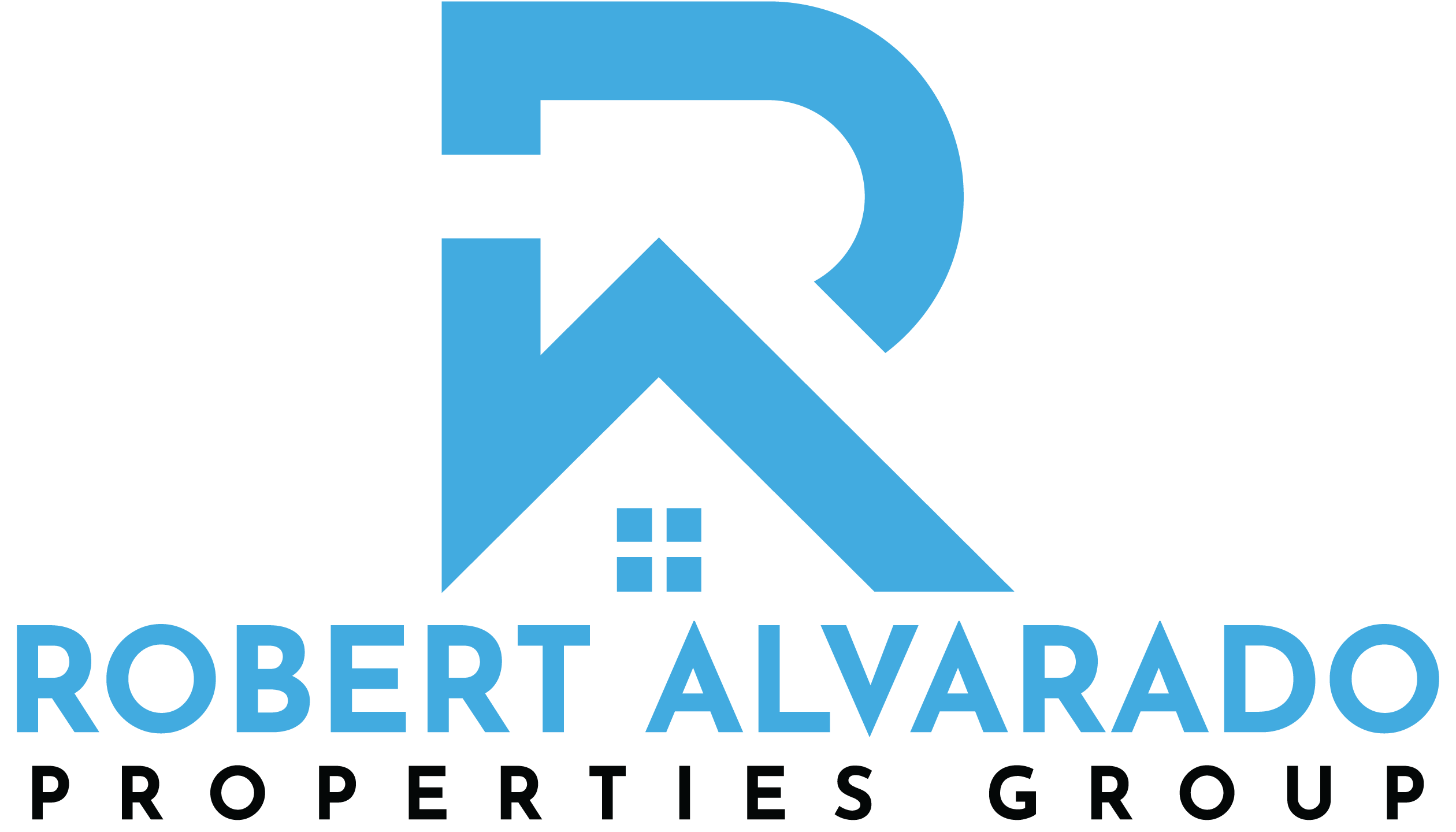For more information regarding the value of a property, please contact us for a free consultation.
247A AMMANN RD Boerne, TX 78015-4673
Want to know what your home might be worth? Contact us for a FREE valuation!

Our team is ready to help you sell your home for the highest possible price ASAP
Key Details
Property Type Single Family Home
Sub Type Single Residential
Listing Status Sold
Purchase Type For Sale
Square Footage 5,585 sqft
Price per Sqft $209
Subdivision Boerne
MLS Listing ID 1794464
Sold Date 10/04/24
Style One Story,Texas Hill Country
Bedrooms 5
Full Baths 5
Half Baths 1
Construction Status Pre-Owned
Year Built 1993
Annual Tax Amount $11,355
Tax Year 2024
Lot Size 3.998 Acres
Property Description
Beautiful almost 4-acre private property with several majestic mature live oaks complementing exquisite property which offers incredible privacy and convenience. This eloquent setting makes for great privacy and convenience to be enjoyed by a family looking to raise kids convenient to historic downtown Boerne. This wonderful single-story homestead offers a beautiful stone exterior, Beautiful travertine, and wood floors throughout the main areas and recently updated carpet in the remaining areas. Main House 5153 SF; 5/5/1 with open living areas offers tons of space for multi-generational living and is perfect for entertaining. This immaculate home has something to offer for everyone. As you enter the front door, you are greeted by a beautiful open floor plan with soaring ceilings and open living spaces as well as windows allowing for lots of natural light and a beautiful kitchen. Don't miss the corner custom bar area with a sliding serving window and display shelving. This house offers a special Theatre room/game room that would be great for entertainment and family time offering a wood beam ceiling feature. A wide open floor plan with an incredible grand wood-burning fireplace as well as great dark beams complementing the ceilings along with beautiful travertine and wood floors throughout main areas will impress any guest that enters your home. Any culinary artist would enjoy the oversize kitchen. A large island in the kitchen makes for a great workspace. The island granite and butcher block countertop are awesome. Double ovens and a SubZero refrigerator as well as an expensive pantry with counter space for appliances along with additional separate cleaning pantry make this a unique and special kitchen workspace. Separate office space complete with tons of built-in custom cabinetry perfect for at-home working with multiple spaces available for dual workspace. A wonderful primary suite with wood wood-burning fireplace, new carpet, and extra space for a sitting area, windows showcasing an amazing backyard, door out onto a private deck with scenic views of wildlife while enjoying your morning coffee. Who wouldn't enjoy another fireplace in the primary suite for a cozy romantic evening? All guest bedrooms recently updated carpet and are very spacious and have beautiful walk-in closets with private ensuite baths. As you enter the 2nd wing of this spacious estate, you will be greeted by a grand bonus area that will serve wonderfully for entertainment, a workout room or secondary family room, or a media room. Outstanding outdoor living spaces, including a large, covered outdoor cabana with a masonry fireplace, outdoor cooking area with grill and TV hook up for great outdoor time with family and friends. The wonderful large concrete countertop provides plenty of space for serving lots of food and beverages, and includes a recently replastered sparkling pool and hot tub. The perfectly private acreage surrounding adds to the charm of this outdoor area. Storage building/ studio which has been stubbed with electricity and future plumbing is a plus to this property.
Location
State TX
County Kendall
Area 2502
Rooms
Master Bathroom Main Level 14X14 Tub/Shower Separate, Separate Vanity, Double Vanity, Garden Tub
Master Bedroom Main Level 18X16 Split, Multi-Closets, Full Bath
Bedroom 2 Main Level 19X19
Bedroom 3 Main Level 19X18
Bedroom 4 Main Level 23X15
Bedroom 5 Main Level 14X11
Living Room Main Level 35X20
Kitchen Main Level 17X16
Family Room Main Level 26X20
Study/Office Room Main Level 15X11
Interior
Heating Central
Cooling Three+ Central
Flooring Carpeting, Wood
Heat Source Electric
Exterior
Exterior Feature Covered Patio, Bar-B-Que Pit/Grill, Mature Trees, Wire Fence, Ranch Fence
Parking Features Three Car Garage
Pool In Ground Pool
Amenities Available None
Roof Type Metal
Private Pool Y
Building
Lot Description County VIew, 2 - 5 Acres
Foundation Slab
Sewer Septic
Water Private Well
Construction Status Pre-Owned
Schools
Elementary Schools Cibolo Creek
Middle Schools Boerne Middle S
High Schools Boerne Champion
School District Boerne
Others
Acceptable Financing Conventional, VA, Cash
Listing Terms Conventional, VA, Cash
Read Less



