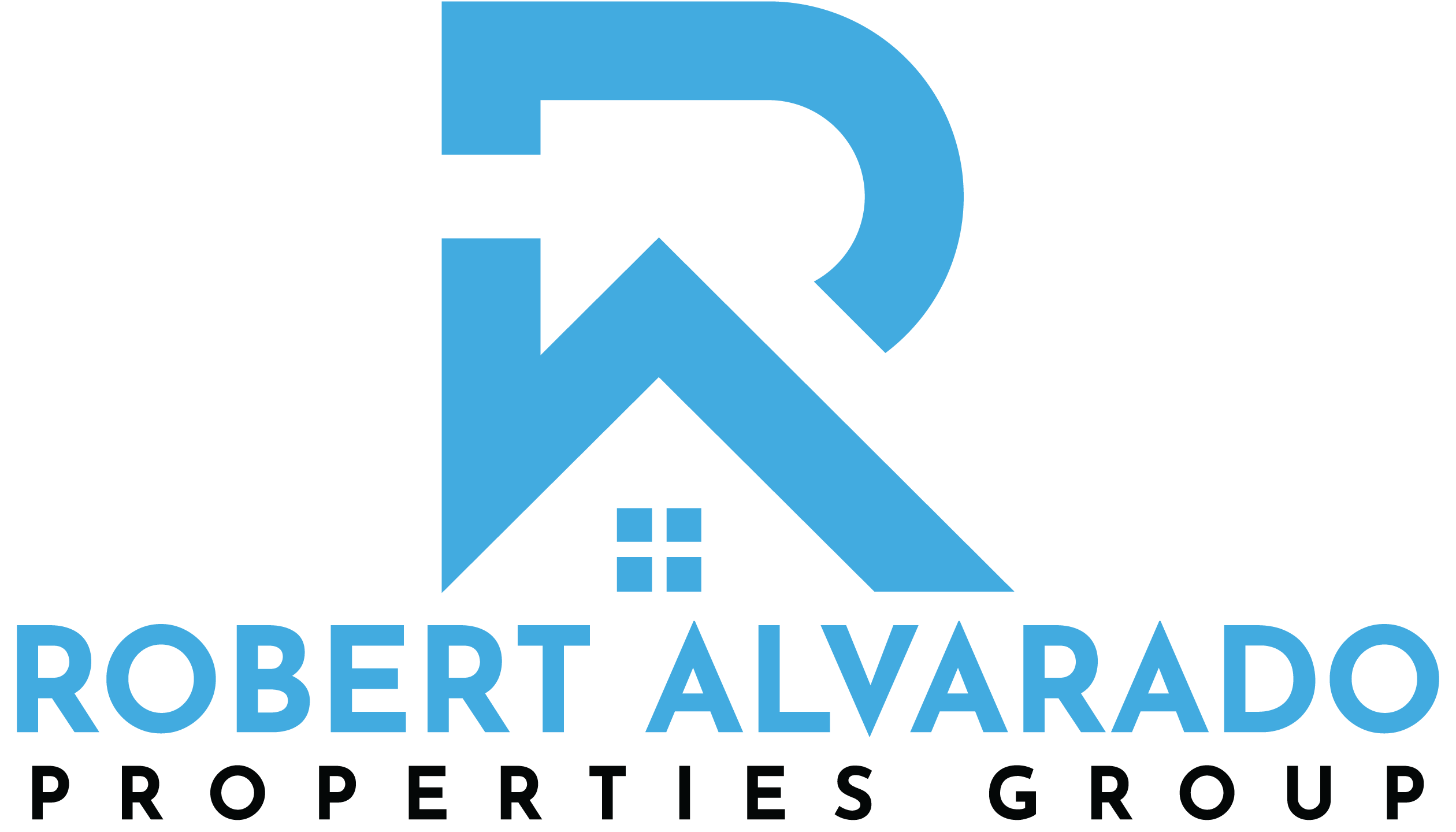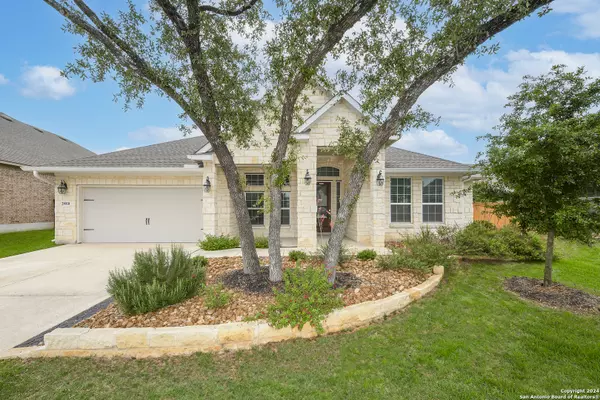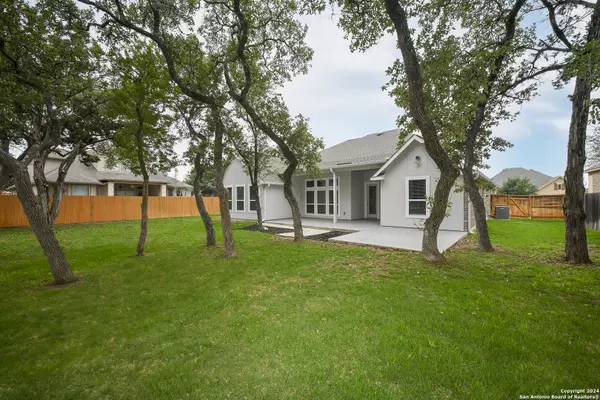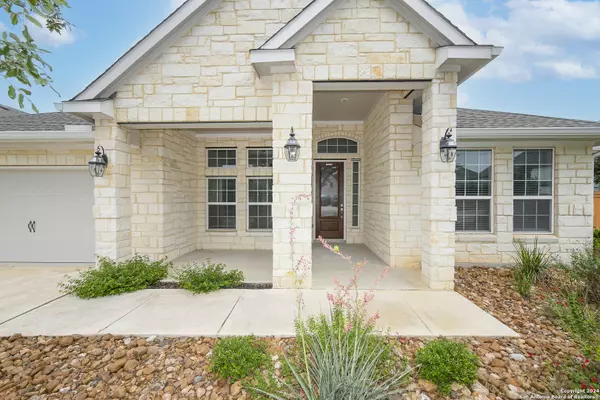For more information regarding the value of a property, please contact us for a free consultation.
29010 VOGES AVE Boerne, TX 78006-6031
Want to know what your home might be worth? Contact us for a FREE valuation!
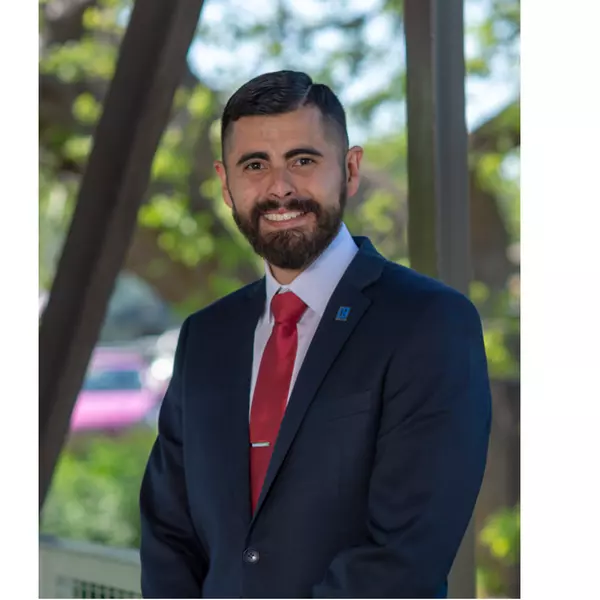
Our team is ready to help you sell your home for the highest possible price ASAP
Key Details
Property Type Single Family Home
Sub Type Single Residential
Listing Status Sold
Purchase Type For Sale
Square Footage 2,730 sqft
Price per Sqft $228
Subdivision Balcones Creek
MLS Listing ID 1773750
Sold Date 01/07/25
Style One Story
Bedrooms 4
Full Baths 3
Construction Status Pre-Owned
HOA Fees $75/ann
Year Built 2019
Annual Tax Amount $10,664
Tax Year 2024
Lot Size 10,846 Sqft
Property Description
Make this gorgeous 1/4 acre property your new home! Located in the desirable neighborhood of Balcones Creek, you're not too far from the city life, nor the small town feel of Boerne. Just a few steps to the pool, amenities, and school bus stop! This spacious single story home feels much larger through its open floor plan while still providing privacy by distancing the bedrooms. Mature oaks in the front and backyard with an oversized covered patio that is perfect for entertaining family and friends! No neighbors directly behind you! This home is in the highly acclaimed Boerne ISD. Comes with smart security, smart lock, smart irrigation system,window treatments, tinted windows, and a whole house salt-free UV water conditioning system. New paint throughout the home, ready for immediate move in. You won't want to miss this opportunity!
Location
State TX
County Bexar
Area 1005
Rooms
Master Bathroom Main Level 10X9 Tub/Shower Separate, Double Vanity
Master Bedroom Main Level 17X15 DownStairs, Walk-In Closet, Ceiling Fan, Full Bath
Bedroom 2 Main Level 14X10
Bedroom 3 Main Level 12X11
Bedroom 4 Main Level 11X13
Kitchen Main Level 14X17
Family Room Main Level 18X19
Interior
Heating Central
Cooling One Central
Flooring Carpeting, Other
Heat Source Natural Gas
Exterior
Parking Features Three Car Garage, Tandem
Pool None
Amenities Available Controlled Access, Pool, Clubhouse, Park/Playground, Jogging Trails
Roof Type Composition
Private Pool N
Building
Foundation Slab
Sewer Sewer System
Water Water System
Construction Status Pre-Owned
Schools
Elementary Schools Kendall Elementary
Middle Schools Boerne Middle S
High Schools Boerne Champion
School District Boerne
Others
Acceptable Financing Conventional, FHA, VA, Cash
Listing Terms Conventional, FHA, VA, Cash
Read Less
