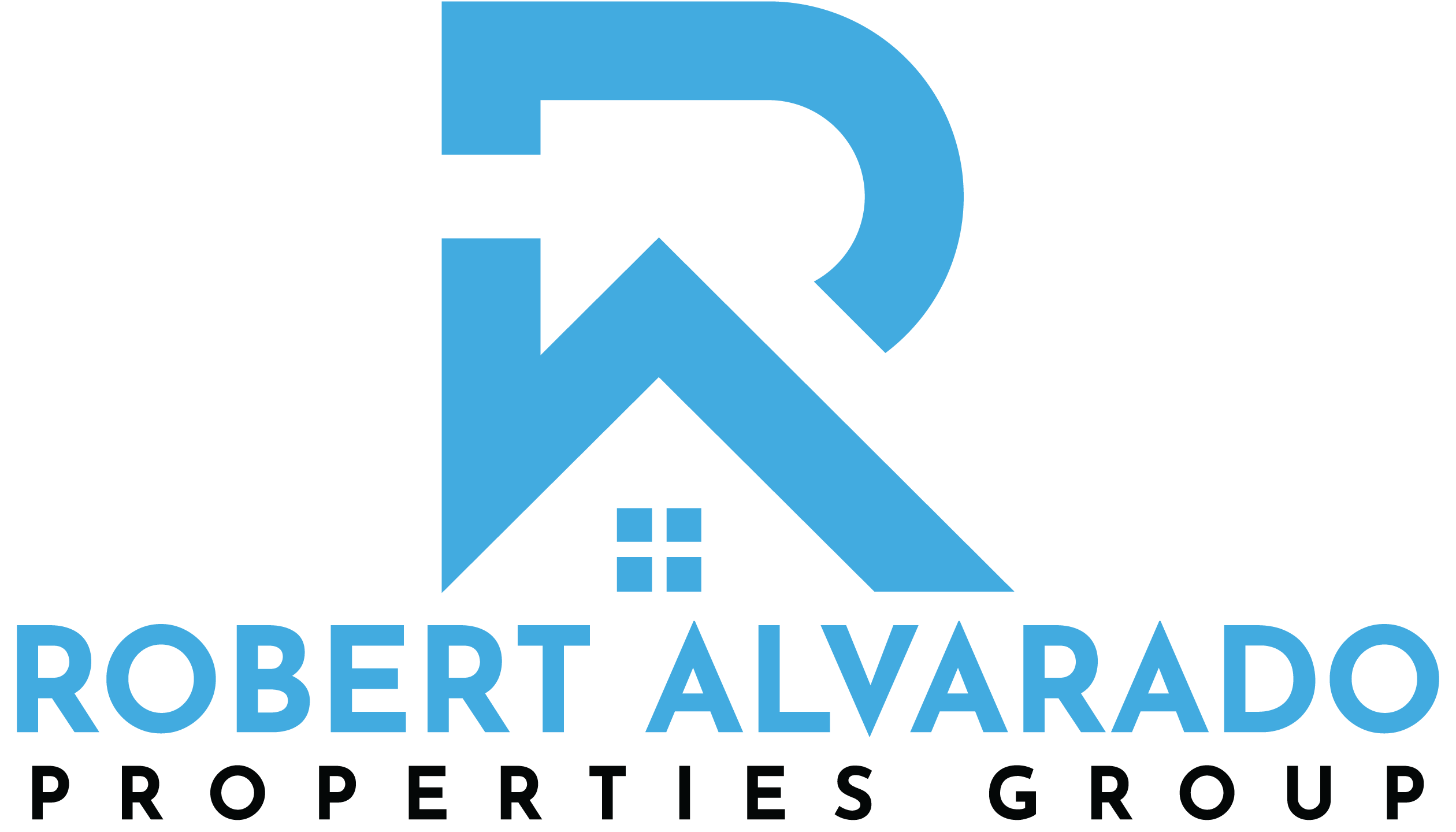For more information regarding the value of a property, please contact us for a free consultation.
5023 Cozumel San Antonio, TX 78233
Want to know what your home might be worth? Contact us for a FREE valuation!

Our team is ready to help you sell your home for the highest possible price ASAP
Key Details
Property Type Single Family Home
Sub Type Single Residential
Listing Status Sold
Purchase Type For Sale
Square Footage 1,812 sqft
Price per Sqft $149
Subdivision Valencia
MLS Listing ID 1855540
Sold Date 04/28/25
Style One Story
Bedrooms 4
Full Baths 2
Construction Status Pre-Owned
Year Built 1973
Annual Tax Amount $6,327
Tax Year 2024
Lot Size 8,973 Sqft
Property Sub-Type Single Residential
Property Description
Welcome to 5023 Cozumel where comfort, charm, and upgrades come together in a beautiful one-story home nestled at the end of a quiet cul-de-sac! From the moment you pull up, you'll love the oversized driveway that offers plenty of parking space for guests or extra vehicles. Inside, this 4-bedroom home feels like a breath of fresh air with a thoughtfully upgraded kitchen perfect for entertaining, cozy fireplace for those relaxing nights in. Step outside to your backyard retreat featuring a covered patio and an above-ground pool - just in time for summer fun! Major peace-of-mind upgrades include a new HVAC system, roof, and sliding back door - all replaced in 2023. Whether you're hosting friends, making memories with family, or just enjoying the peaceful vibe of cul-de-sac living, this home checks all the boxes. Don't miss your chance to own this gem - schedule your showing today!
Location
State TX
County Bexar
Area 1500
Rooms
Master Bathroom Main Level 8X8 Shower Only, Single Vanity
Master Bedroom Main Level 14X14 Walk-In Closet, Full Bath
Bedroom 2 Main Level 10X14
Bedroom 3 Main Level 12X14
Bedroom 4 Main Level 11X12
Living Room Main Level 17X17
Dining Room Main Level 11X10
Kitchen Main Level 14X13
Interior
Heating Central
Cooling One Central
Flooring Carpeting, Vinyl, Laminate
Heat Source Natural Gas
Exterior
Exterior Feature Covered Patio, Privacy Fence, Sprinkler System, Storage Building/Shed, Has Gutters, Mature Trees
Parking Features Two Car Garage
Pool None
Amenities Available Tennis, Clubhouse
Roof Type Composition
Private Pool N
Building
Foundation Slab
Sewer Sewer System
Water Water System
Construction Status Pre-Owned
Schools
Elementary Schools El Dorado
Middle Schools Wood
High Schools Madison
School District North East I.S.D
Others
Acceptable Financing Conventional, FHA, VA, Cash
Listing Terms Conventional, FHA, VA, Cash
Read Less



